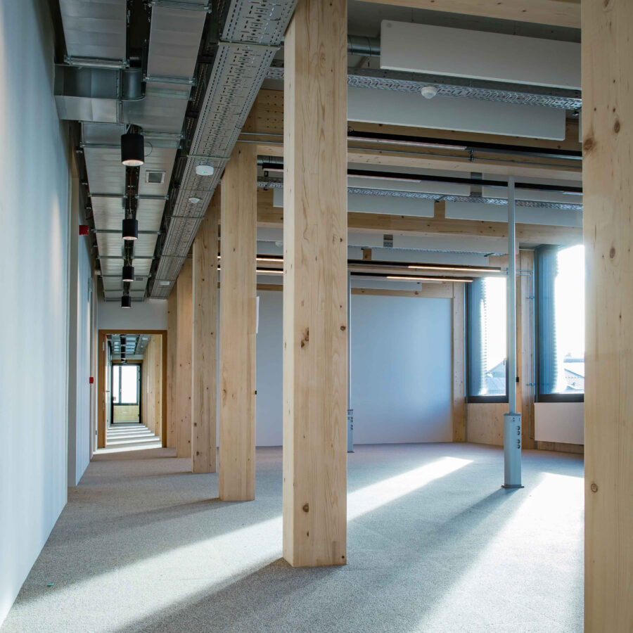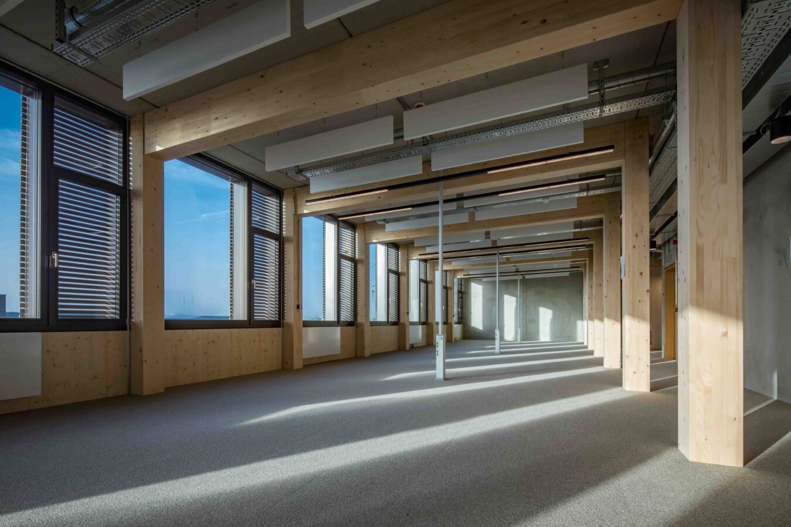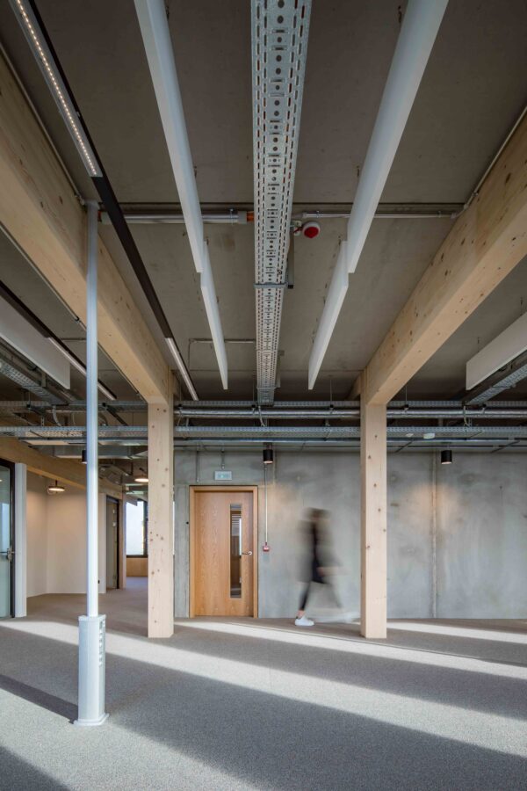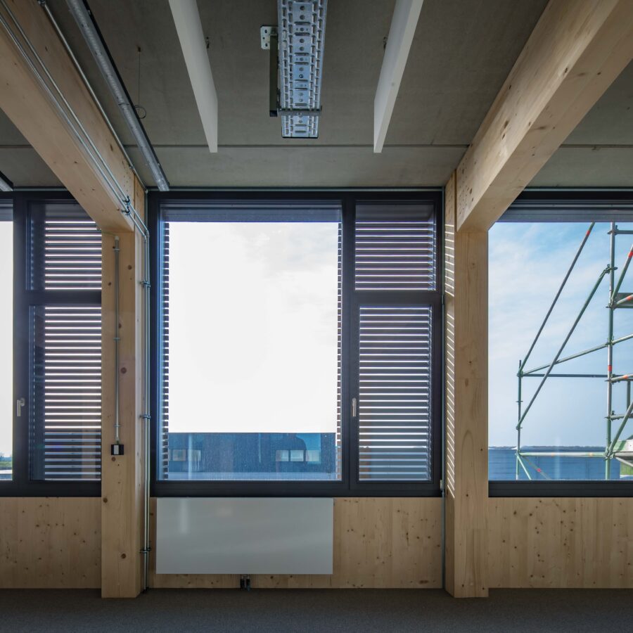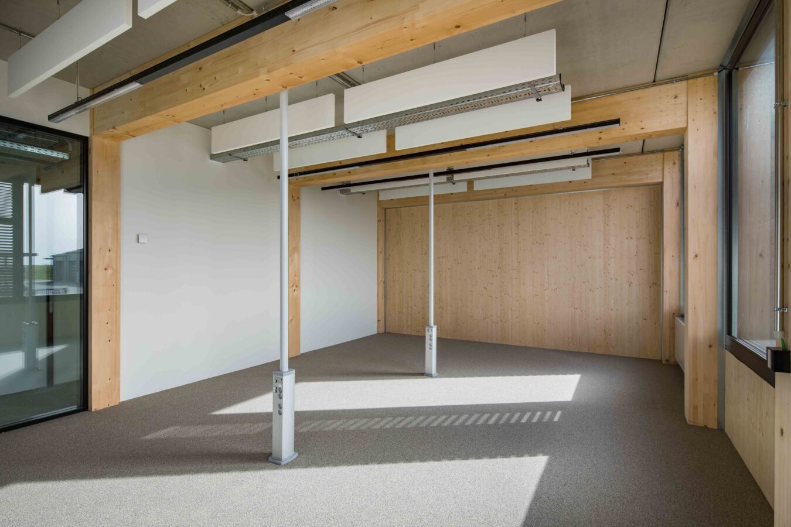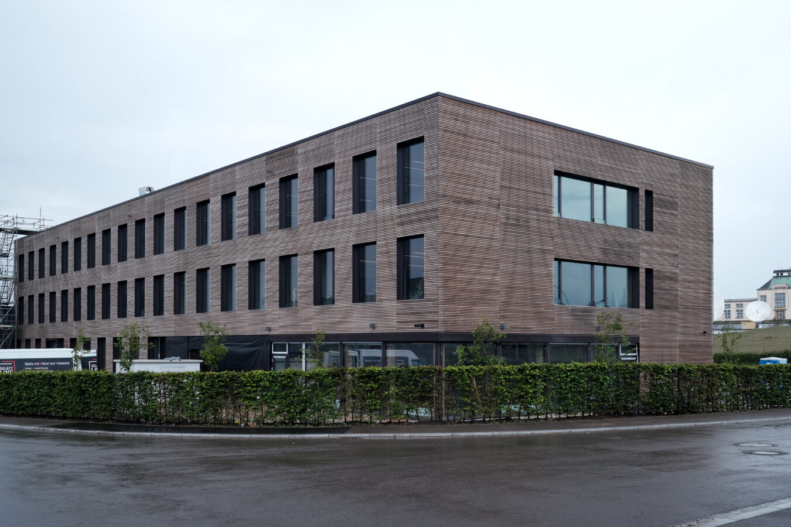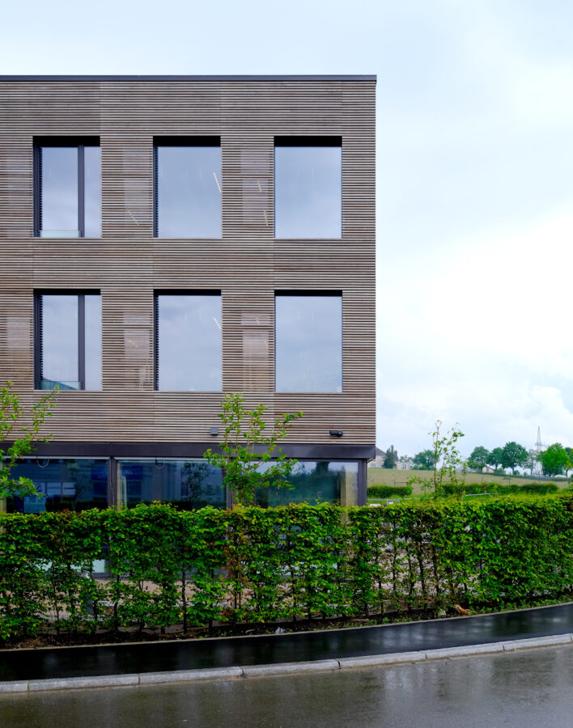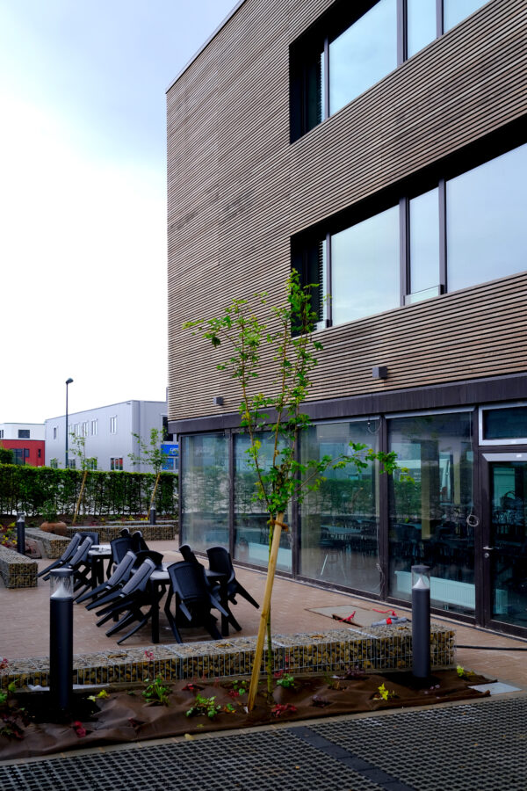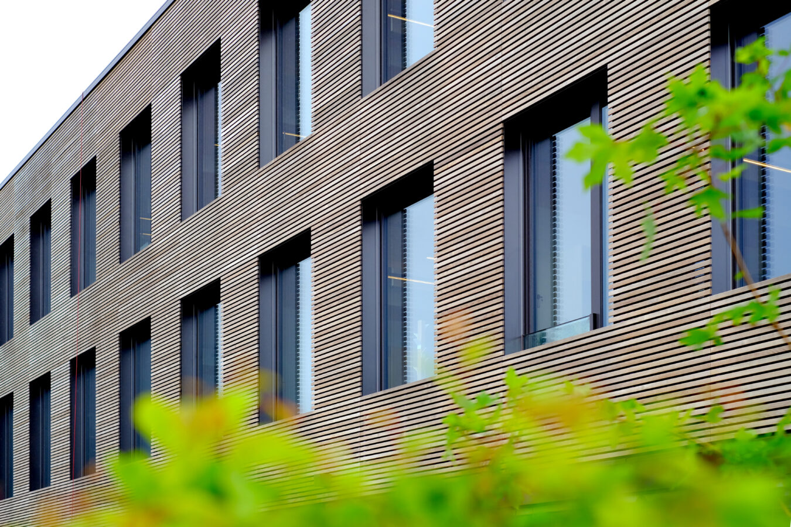The office building designed for the consulting engineering firm SGI is an example in terms of co-creation in coaching and managing change for an entire team.
The challenge of the project is to develop a simple and pragmatic architecture that corresponds to the values of the users and that is the demonstration of their collaborative expertise, in other words their business card, the demonstration of their skills.
The overall 3-level volumetry is simple. The innovation lies in the development of a structural principle combining wooden porticoes and concrete preslabs, with active slabs. The right material in the right place, the combined advantages of a lightweight structure and concrete mass. Both the structure and the facades are completely prefabricated to guarantee speed on site and a high quality of execution. The visible technical installations are coordinated with the rhythm of the structures.
The materials are homogeneous, without treatment. The facades are clad in thermo-treated wood forming grid in front of the window openings. The high repetitiveness of elements precisely studied is favorable to the economy of the project.
The subjects of the engineers’ studies are all apparent and legible, and their development determines the character of this personalized and unique building.
