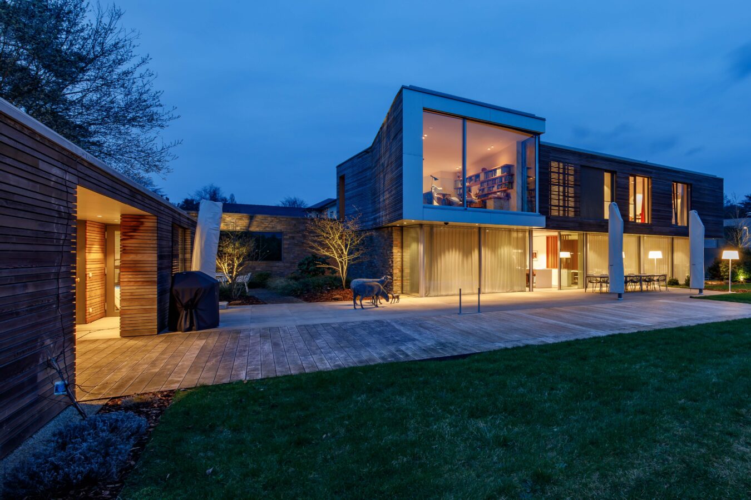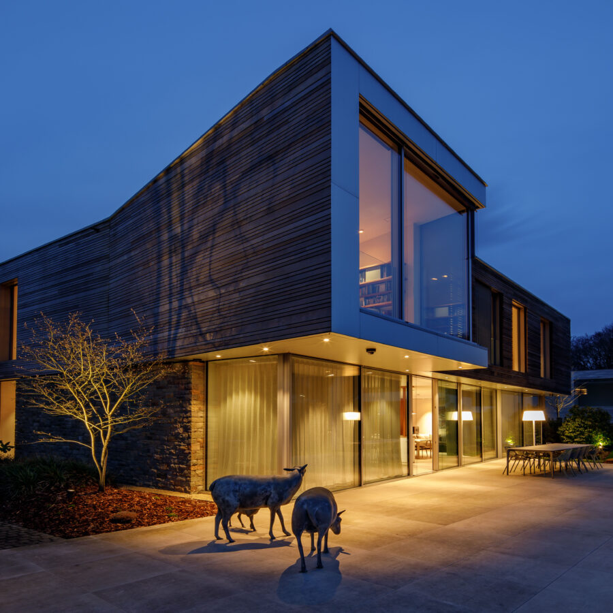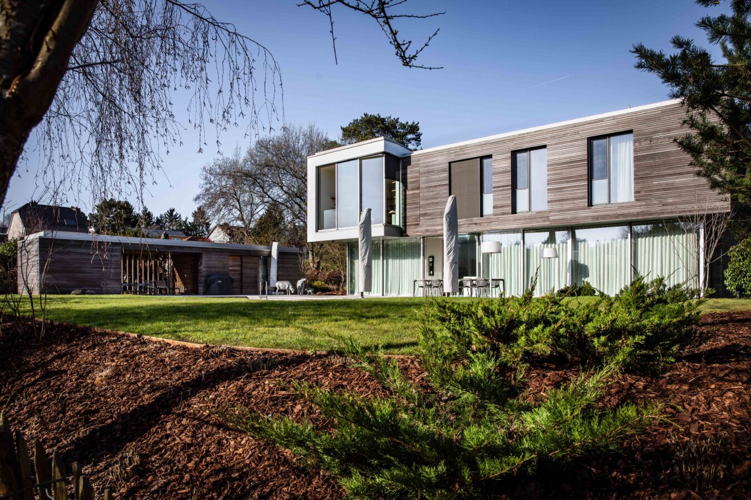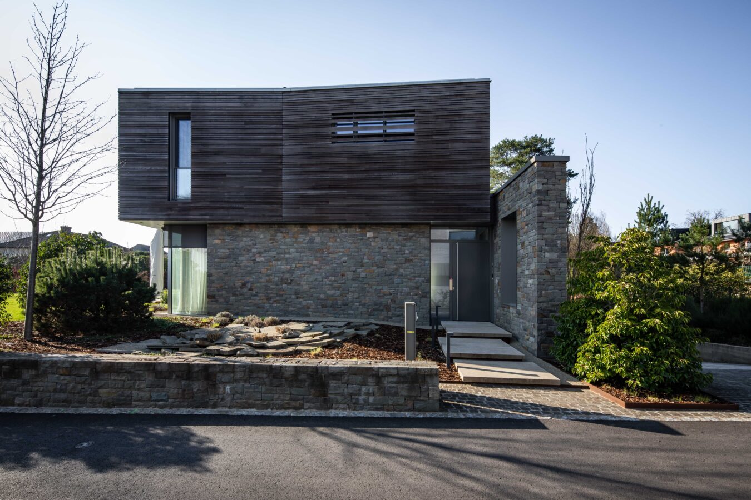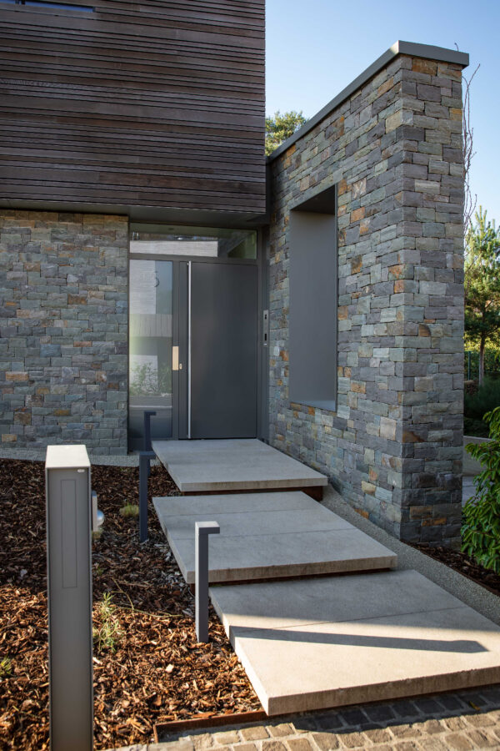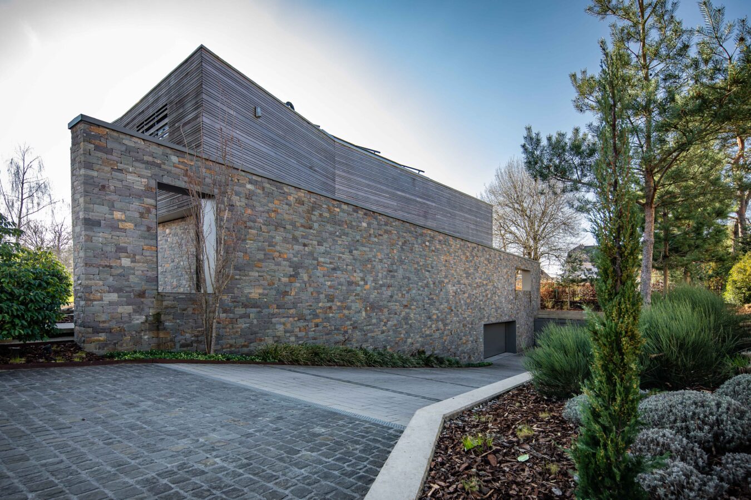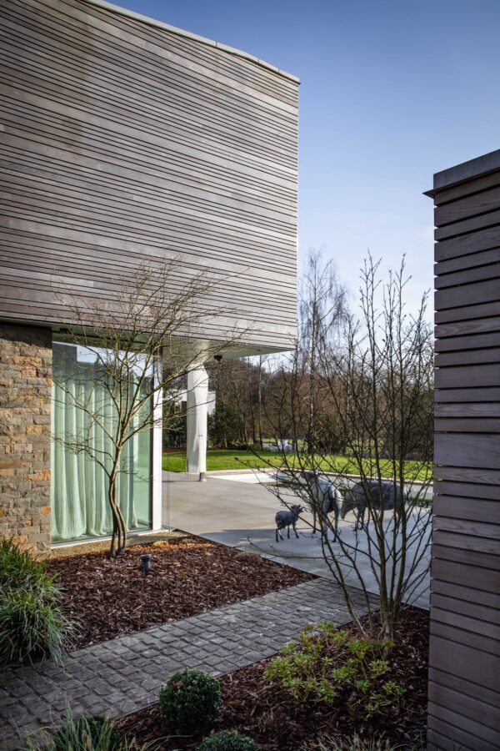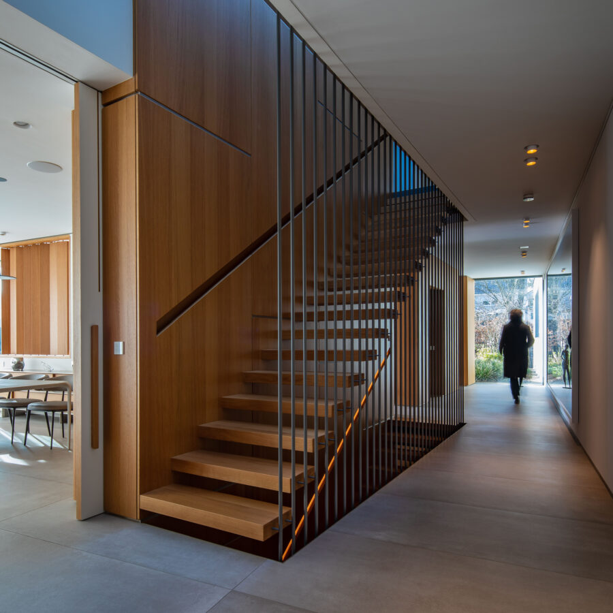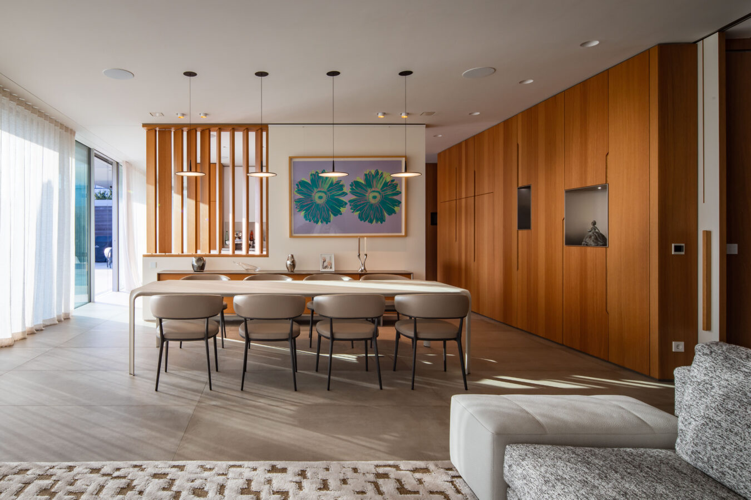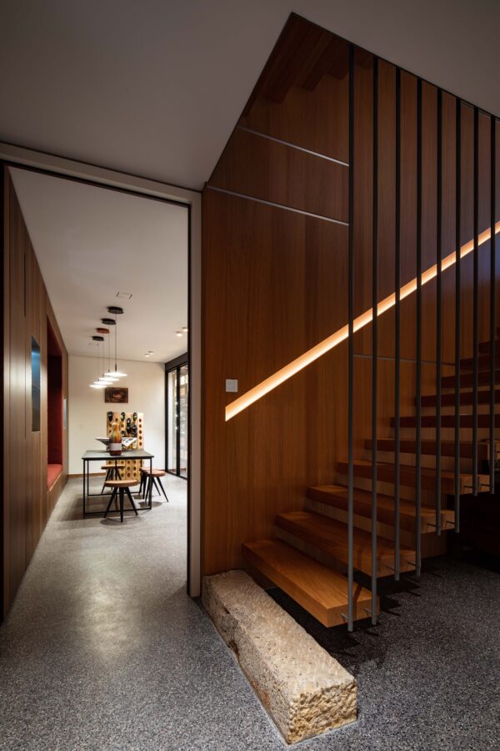This single-family house featuring three bedrooms, a large office, and spacious living areas, is the result of a study aimed at optimizing liveable spaces and volumes. It offers great fluidity between the areas while maintaining a sense of privacy. The house, along with the garden and pool, is naturally oriented towards the south-southwest to take advantage of the sunlight, the built context, and the landscape.
Seen from the south side, the daytime side, the result is a simple volumetry emphasizing airy, bright spaces that are generously open to the outside. In contrast, the north side of the house appears as if it is backed against a wall.
This natural stone wall extends outside towards the basement via a landscaped garage ramp and inside from the ground floor to the first floor, leading to the night spaces.
Upon entering the house, the interior spaces benefit from the generous openings to the outside, which become a natural extension of the interior. The circulation and living areas are centered around a permeable elongated core made of custom wooden furniture, offering varied views and connections between the different parts of the house.
The highlighted materials and tones, including natural stone, cedarwood, local woods, and light colors, reflect the sobriety and balance sought between the living spaces, nature, and well-being.
The house is complemented by a movable-bottom pool, a pool and garden house, and various outdoor spaces created between the built volumes and the more natural areas of the site.
