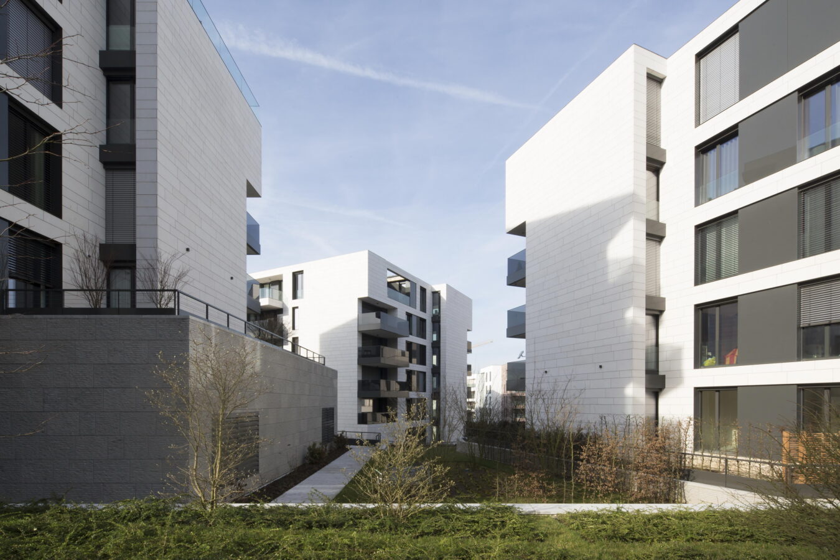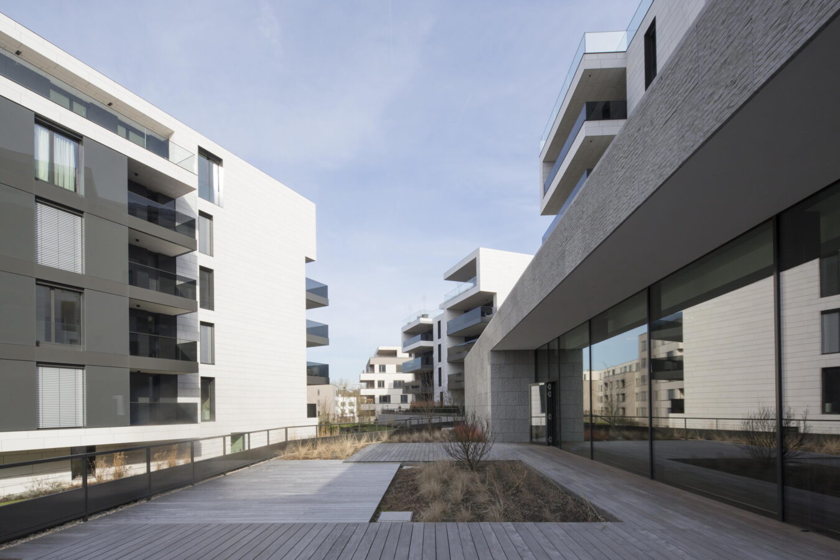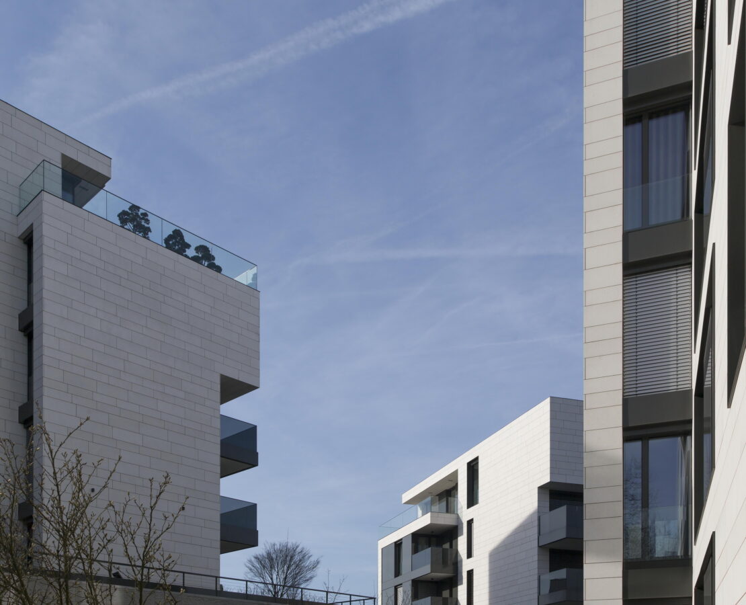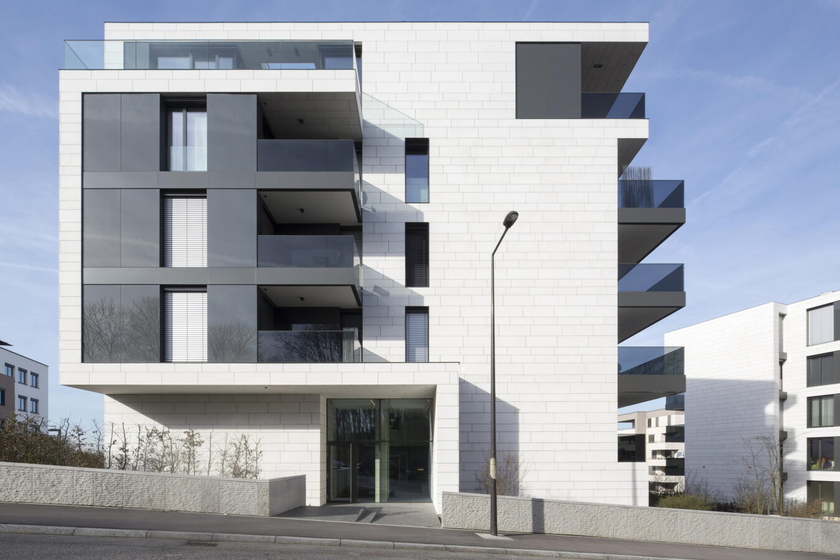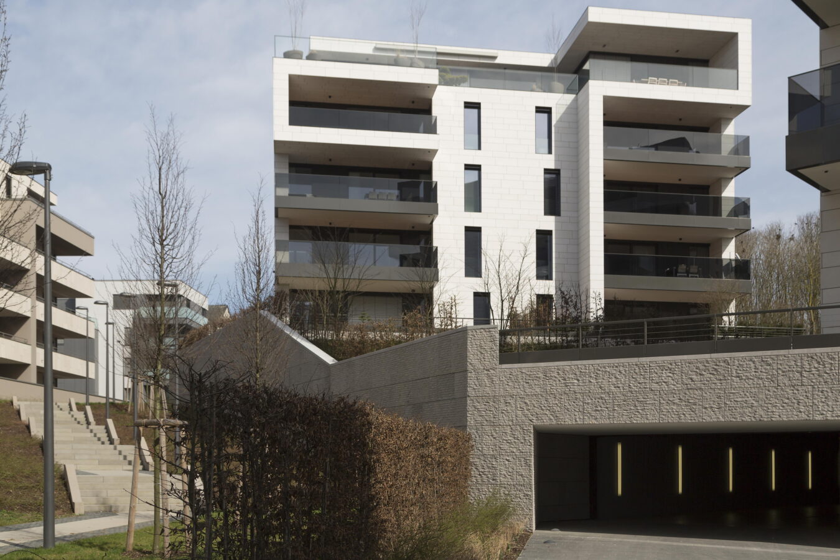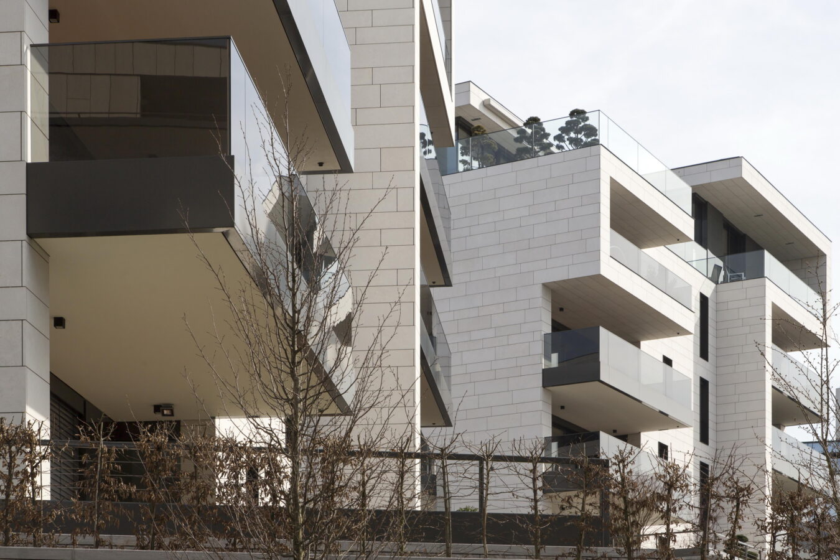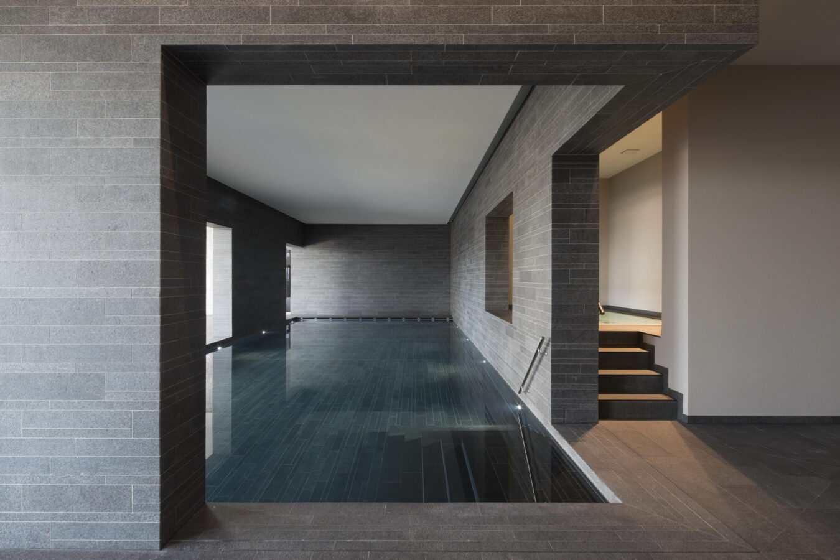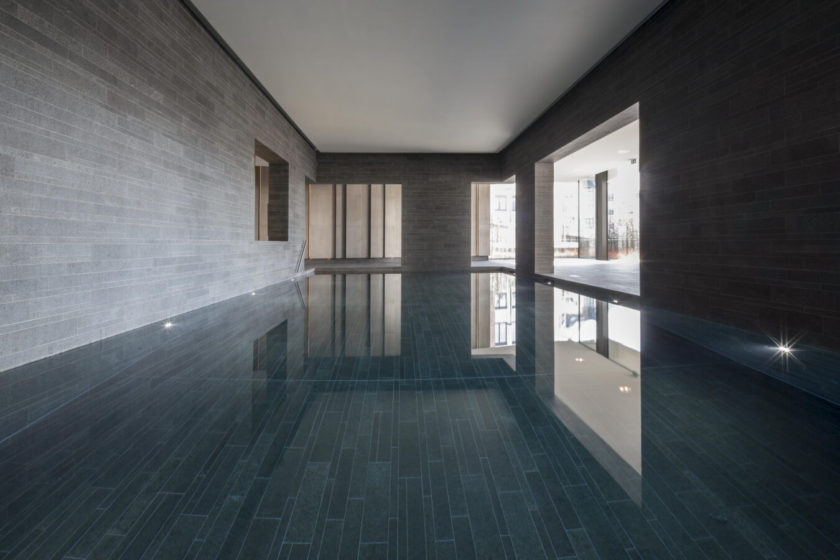On the Jardins de Luxembourg site, an urban project planned by STDM, the Trilogy is a high-standard housing project that occupies a site with a pronounced drop that allows the apartments to enjoy unobstructed views of the neighborhood.
STDM takes advantage of the topography by creating three sets of underground parking lots connected by an underground distribution road, which greatly reduces the space required for access roads in the public space and forms the base of the buildings. The large retaining wall of the base serves as a support for the gardens and allows for the development of public passages below while preserving the privacy of the inhabitants through the simple interplay of levels and planting.
The three buildings are freely implanted, like rocks in the greenery, in order to free visual and spatial openings on the landscaped and urban surroundings, thus avoiding any vis-à-vis for the living rooms.
The stone masses of the facades are balanced by a graphic play of large openings, protruding volumes and recesses. Their orientations allow that on each floor, the two apartments have at least three facades and that the living rooms all benefit from a south to west orientation. The generous 4-meter-deep balconies benefit from ideal sunlight.
Inside, the reduction to a strict minimum of intermediate support points and technical sheaths allows for great flexibility in the layout of the various apartments, so as to offer customizable housing.
Intended to offer an urban quality of life aiming at excellence, they are designed with shared service rooms for maximum comfort and complemented by common services, such as a concierge service, a sports area, a golf simulator and a garden level swimming pool.
