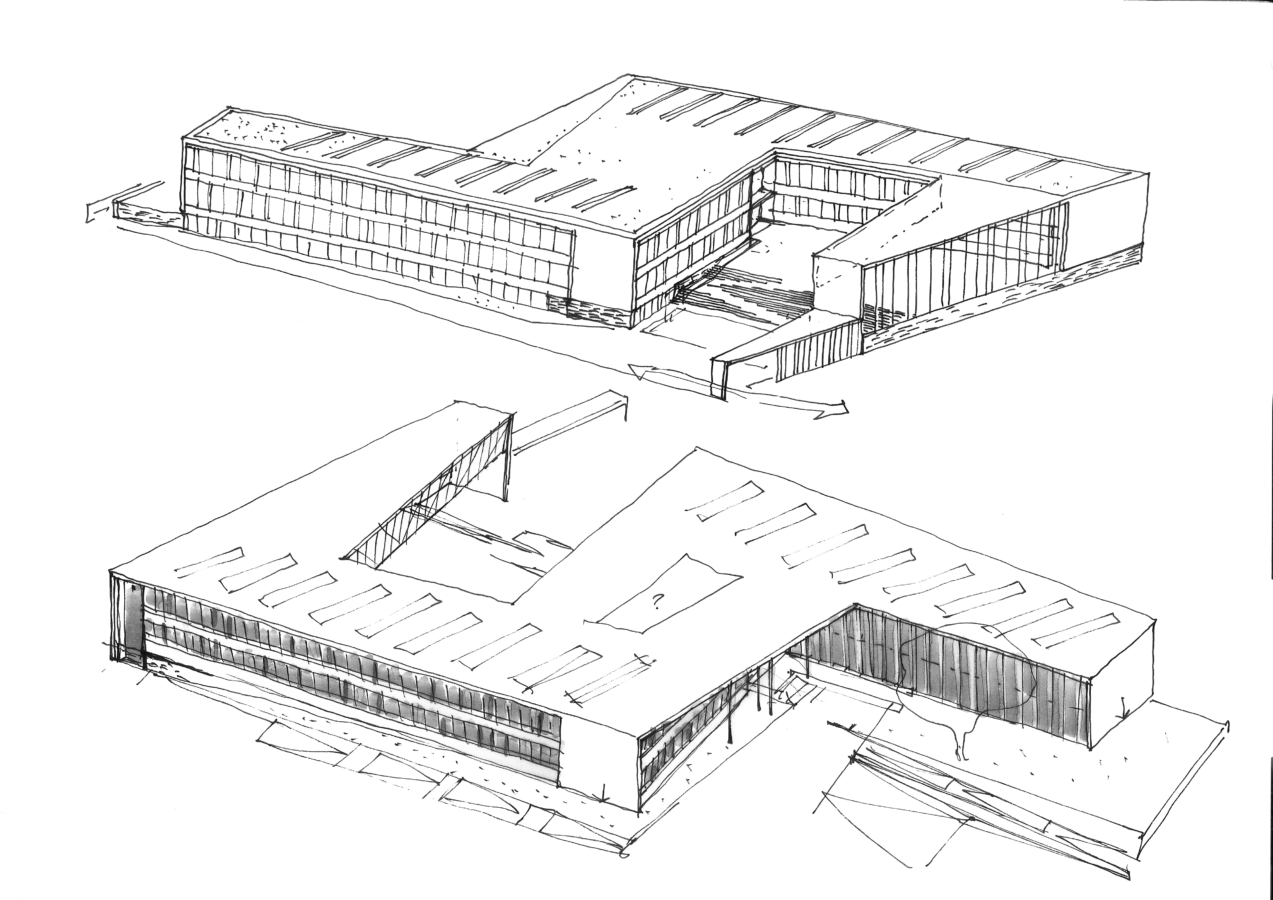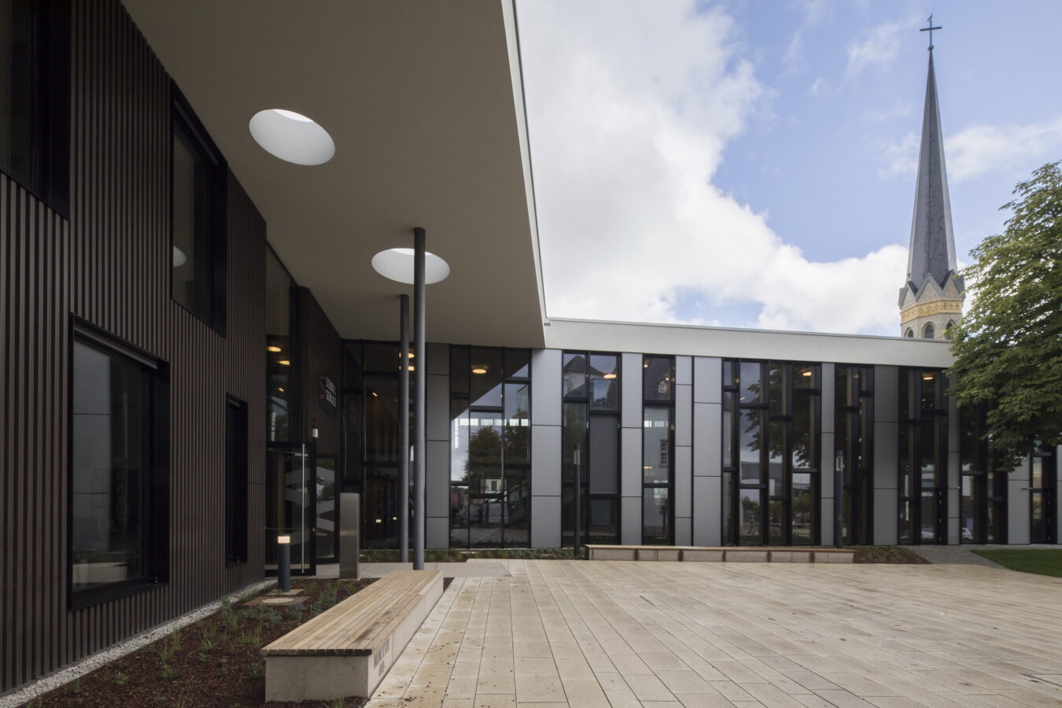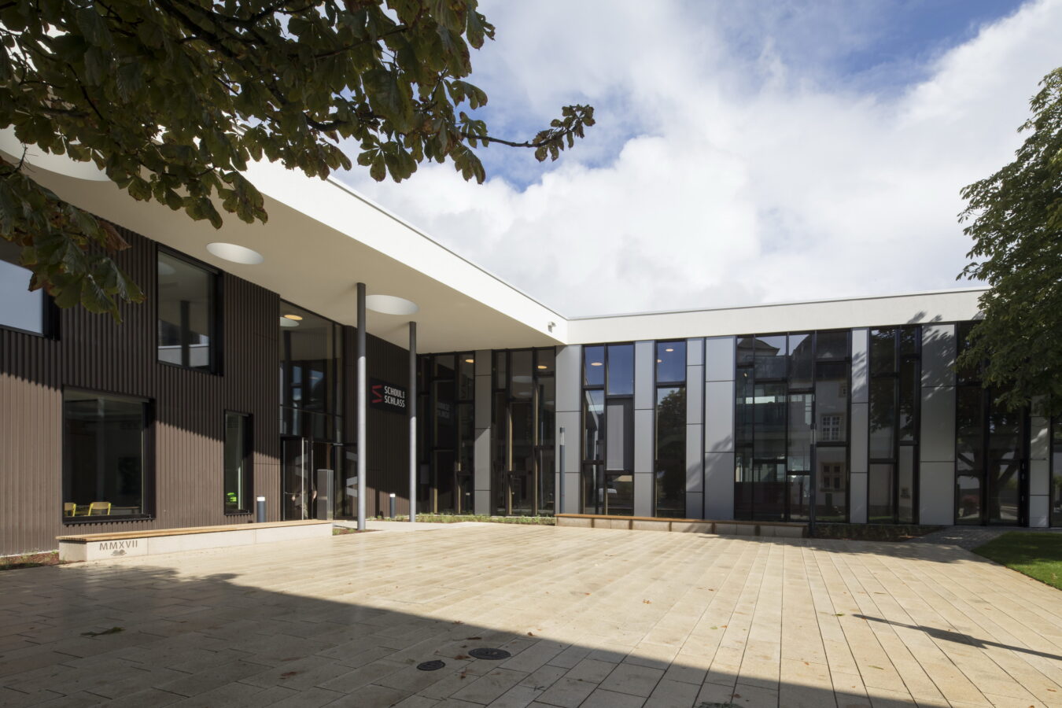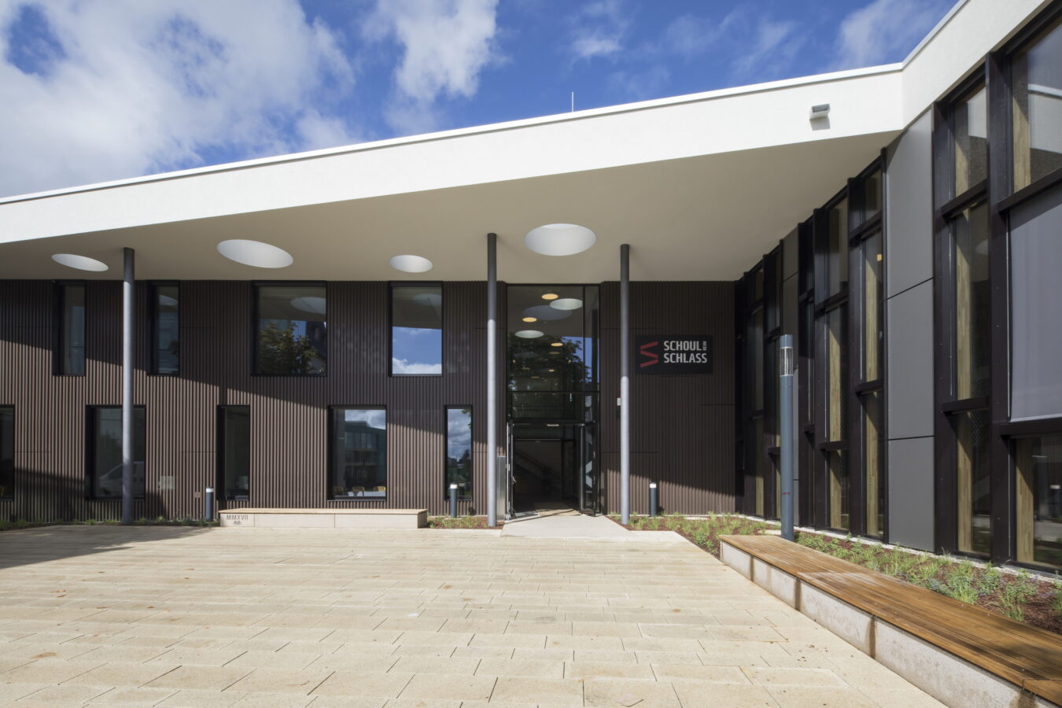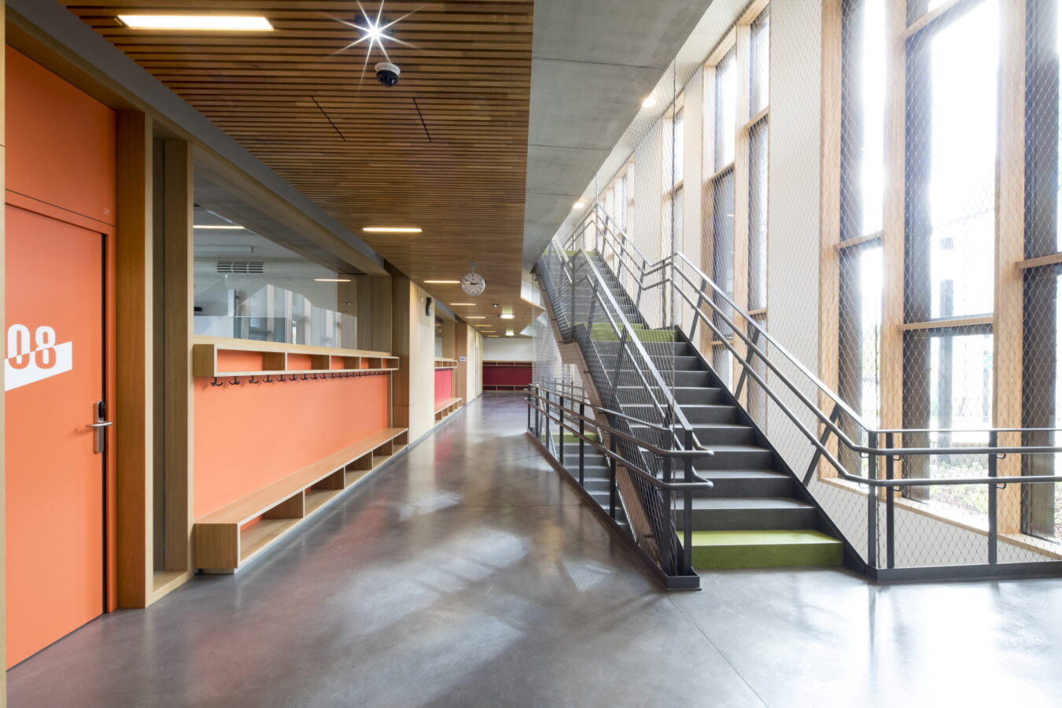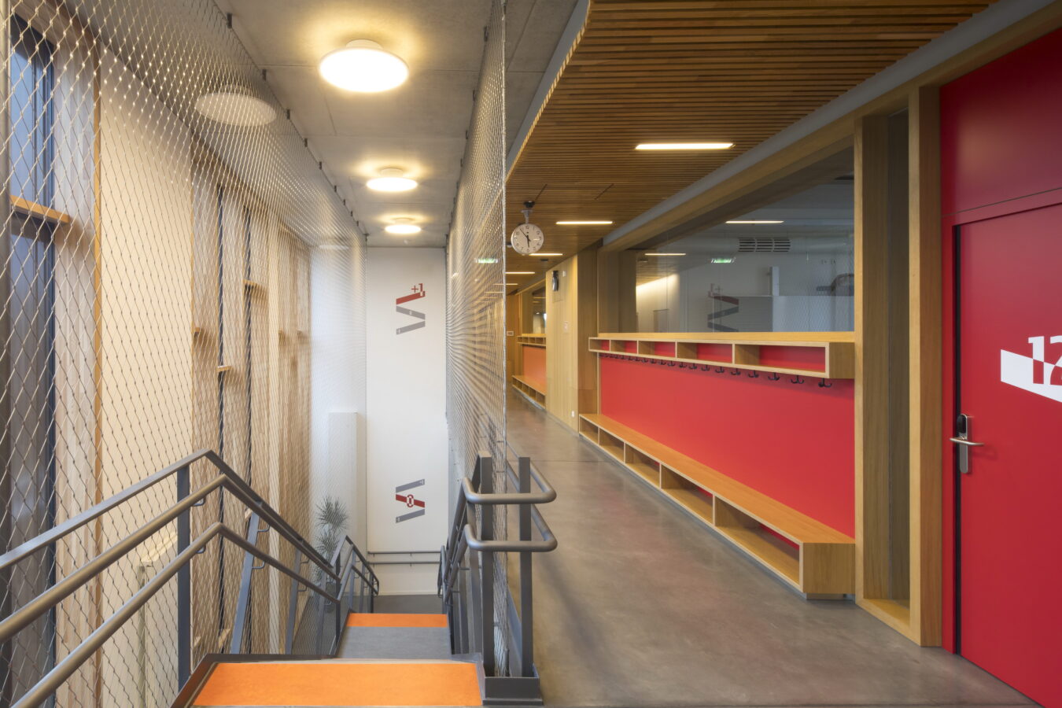The rebuilding of Bertrange elementary school on its original site, with a program expanded to 22 classrooms and other activity rooms, is a major urban planning challenge for the community, especially as it forms part of the ambitious project to transform the village centre into a shared space.
The project’s Z-shaped massing provides an opportunity to define and requalify existing public spaces by providing them with new structuring walls, particularly on the “Beim Schlass” square and rue de la Fontaine. At the same time, a great deal of attention has been paid to limiting building heights in order to highlight the major buildings in the centre, such as the church, the castle and the town hall, against the backdrop of the school project.
Facade materials and colors are borrowed from the context. Plastered masses emphasize the edges of the volumes. The large glassed surfaces required for classrooms and circulation areas are tempered by perforated pigmented zinc cladding, which acts as a permanent solar protection system, with clear openings closer in size to the traditional openings in the surrounding buildings.
The layout of the classrooms is designed to ensure natural, bi-directional lighting. The school is open to the village, helping to place pupils at the heart of the Bertrange community.
The courtyard areas are laid out according to the topography, offering a variety of places to stimulate play and imagination.
This large-scale project in the centre of the village manages to integrate harmoniously, enhancing the existing context while affirming a social project and, more modestly, its resolutely contemporary character.
