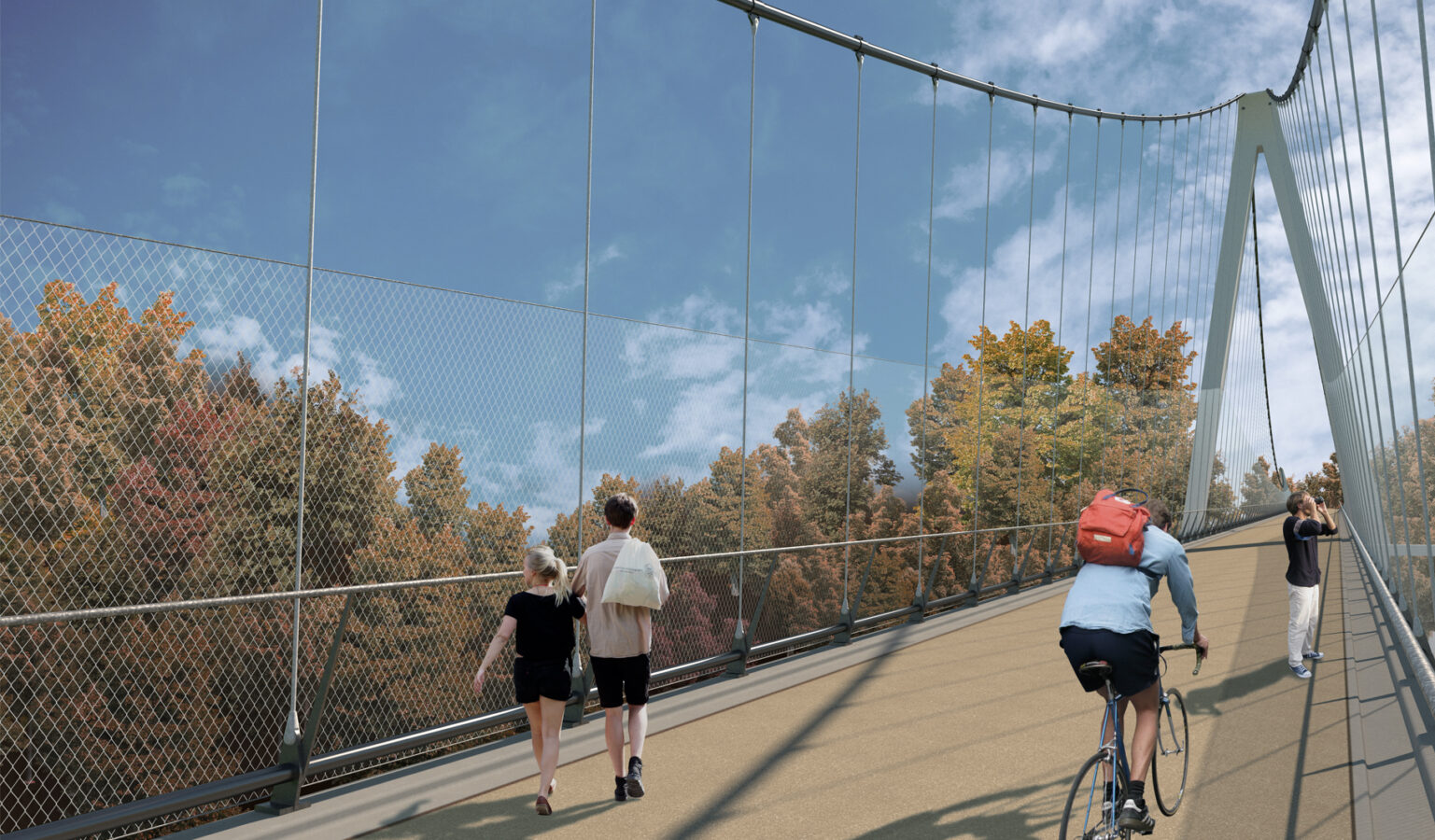The project is part of the City of Luxembourg’s policy to improve and stimulate active mobility between neighbouring districts and beyond the valleys and green slopes that characterize the capital.
This pedestrian and cycle connection, which aims to link the three districts of Cents and Weimershof on the heights and Neudorf in the valley between the two, is conceived not only as a gentle operation in terms of mobility, but also for all its component aspects, including its respectful relationship with the surrounding nature.
The 200 m-long footbridge, developed in co-creation with NEY and JSE, engineers in stability and special techniques respectively, was conceived as a filigree structure, limiting interactions throughout its implementation on the wooded slopes to be preserved as much as possible.
It is thus suspended by cables from three points: the two abutments, the arrival points on the plateaus, and a 70 m pylon from the valley, at the edge of the two wooded slopes. These three points define the asymmetrical design of the 136 mm main cables, which follow the forces to be taken up and transmitted to the three supports. The 20 mm secondary cables, carrying the 4.5 m wide deck, are triangulated to improve the overall rigidity and support of the deck, which is only 25 cm thick on average.
The supports for the main cables at the abutments are open to the sky and frame the welcome for users on the footbridge; the central pier, on the other hand, takes the closed form of a pinhead through which the thin deck passes like a sewing thread linking the two platforms.
The elevator tower linking Neudorf to the two platforms is architecturally and structurally detached from the footbridge, with a distance of 4 m separating the two objects, each of which has its own identity while establishing a coherent dialogue. The pylon is slender and light in color, while the elevator reads as an elementary rectangular monolithic form, a kind of campanile also opposed by its darker color.
The shape of this 60 m tower is based on the functional and technical features required for the smooth operation of the 50 m elevator. The cabin has two doors facing each other, facilitating forward travel for cyclists. At Neudorf, the cabin door is prominently located opposite the rue de Neudorf, in a retaining wall in the foreground of the pylon. On the upper level, a connecting landing allows pedestrians and cyclists to exit the cabin, or to wait for it, while still having a clear view of the comings and goings on the footbridge.
On the other side of the landing, an overhang with a glass wall, and a continuous opening in the campanile over its entire height, like a tuning fork facing the city, offer spectacular views over the panorama of the valley axis and the capital’s characteristic skyline, especially the spires of the Cathedral.




