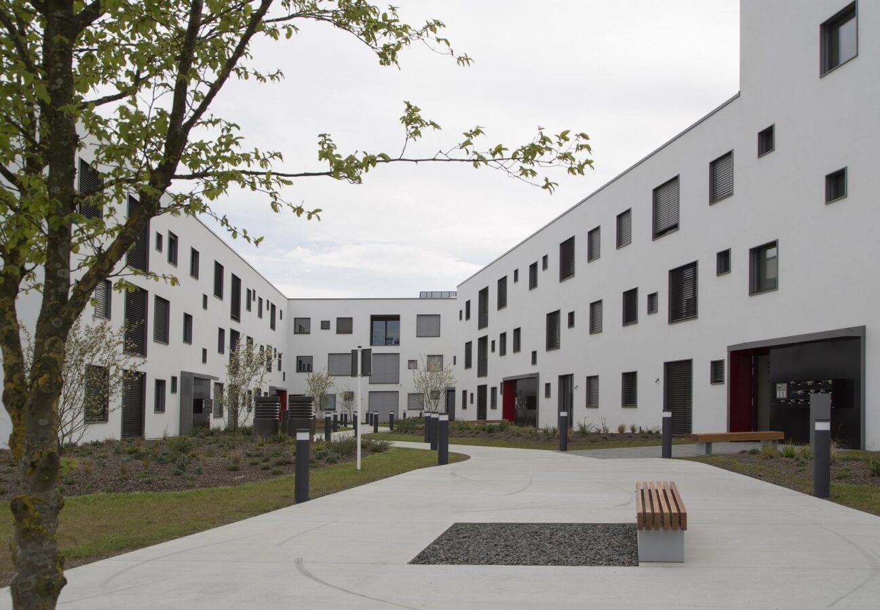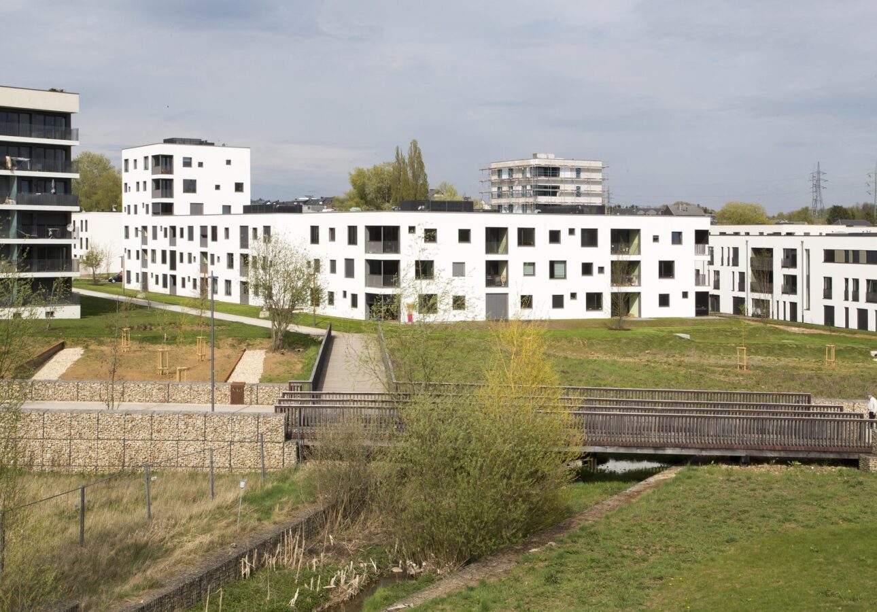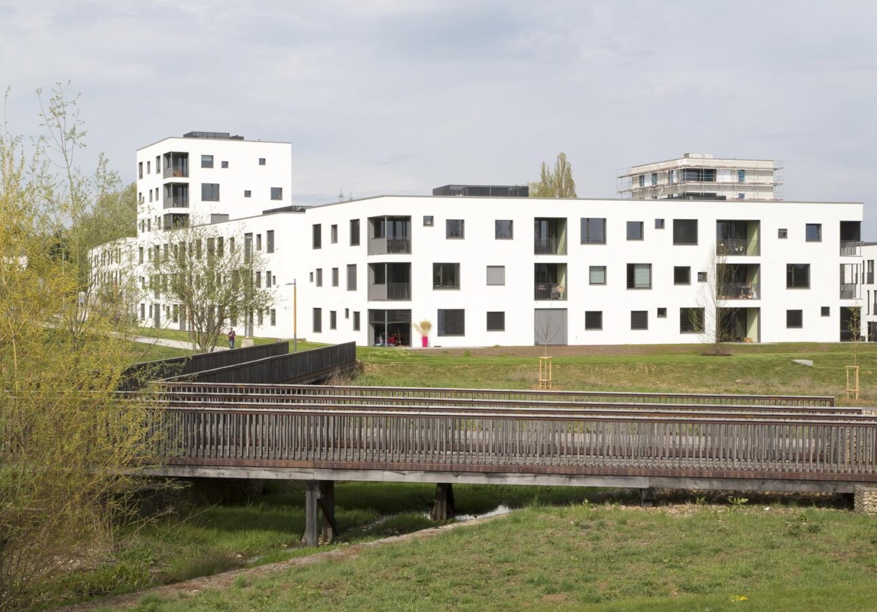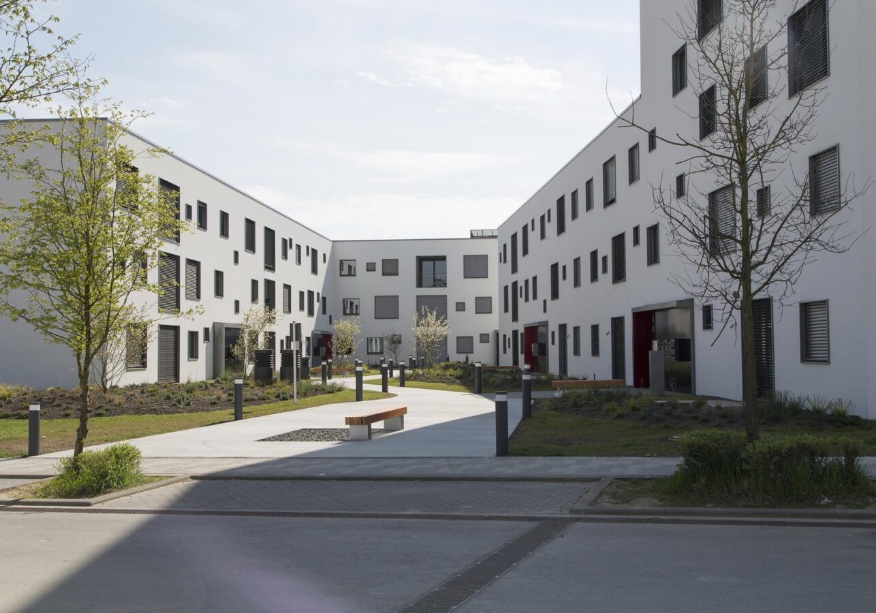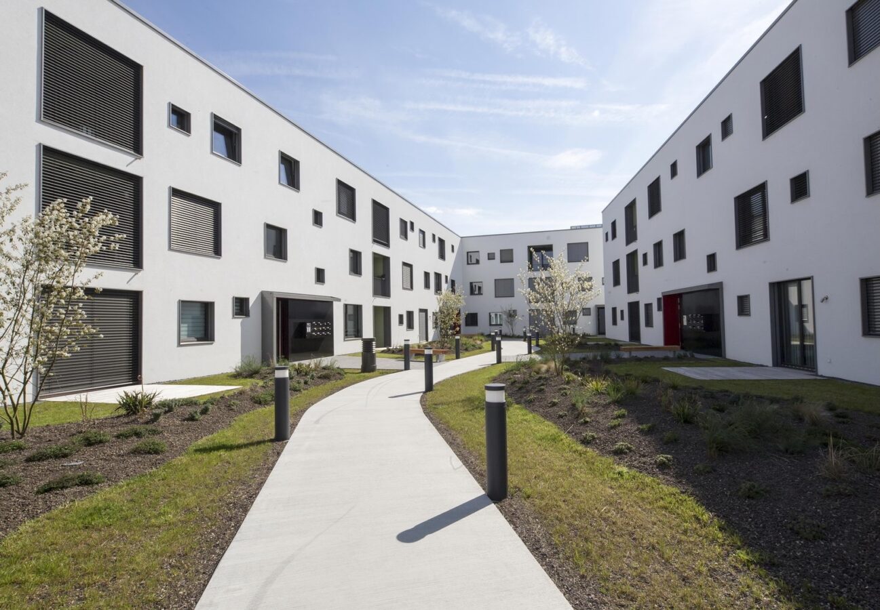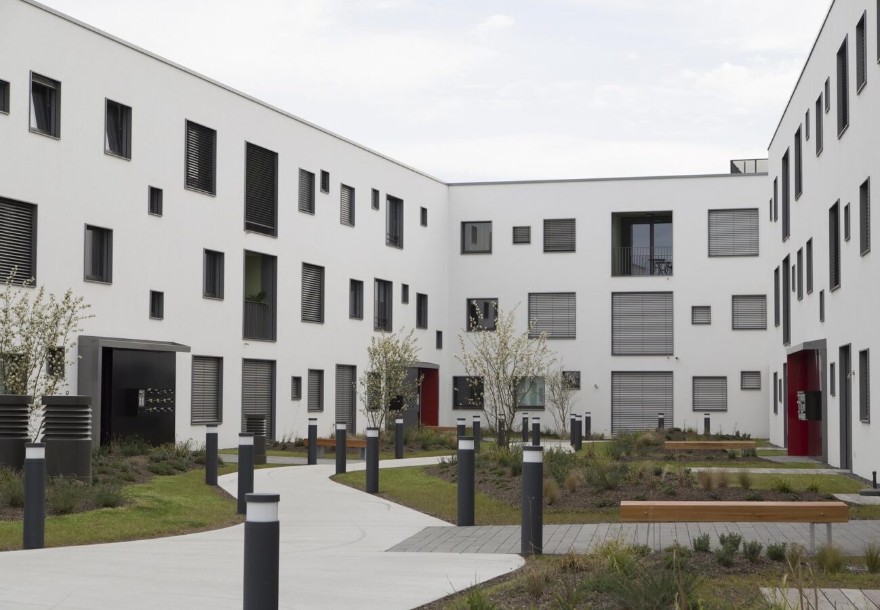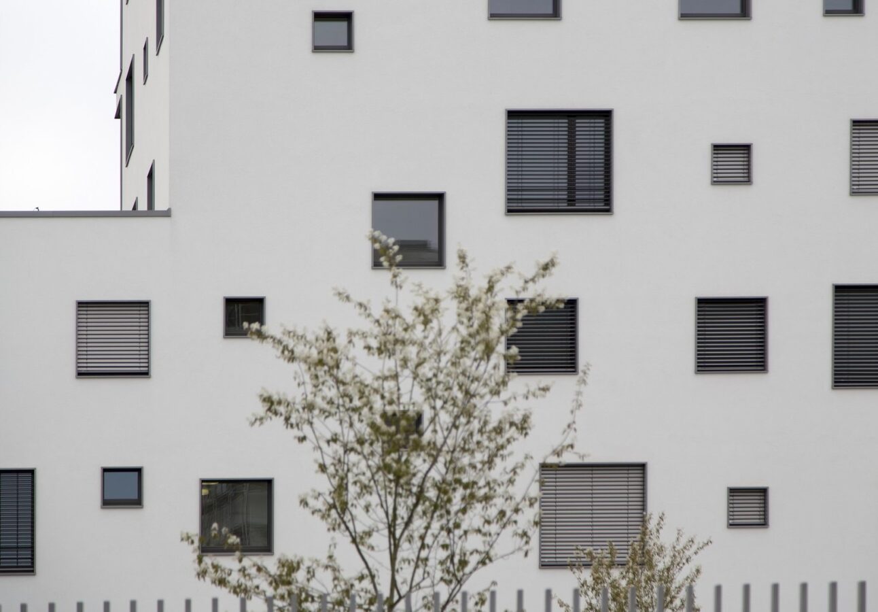To the north of the former Belval steelworks site, which is currently being redeveloped, a new residential area is being built around the theme of “living in the park”. As the rest of the Belval urban project, building templates are strictly defined, with a maximum depth of 12.5m, here mainly in the form of buildings with a central courtyard open onto the public domain and surrounded by the ramifications of the large central park. Facade materials and colors are also strictly defined.
The challenge for the architects lies in the qualitative and efficient internal organization of the dwellings and in the composition of the facades, that is the dialogue between the dwellings and their context.
To optimize living space and meet the project’s economic constraints, STDM proposes a hybrid construction system with concrete circulation cores and flat slabs, solid steel columns and lightweight prefabricated facades based on solid wood panels. This strategy reduces facade thickness to 40 cm for a passive building and saves as much interior surface area. Each dwelling has a comfortable loggia, superimposed from floor to floor to simplify the thermal envelope.
Based on just 3 different window models, the irregular composition of the facade enlivens the strict volumetry and makes each dwelling identifiable within the whole. The modest architecture is in keeping with the context, while at the same time offering functional housing with a high quality of life for residents.
