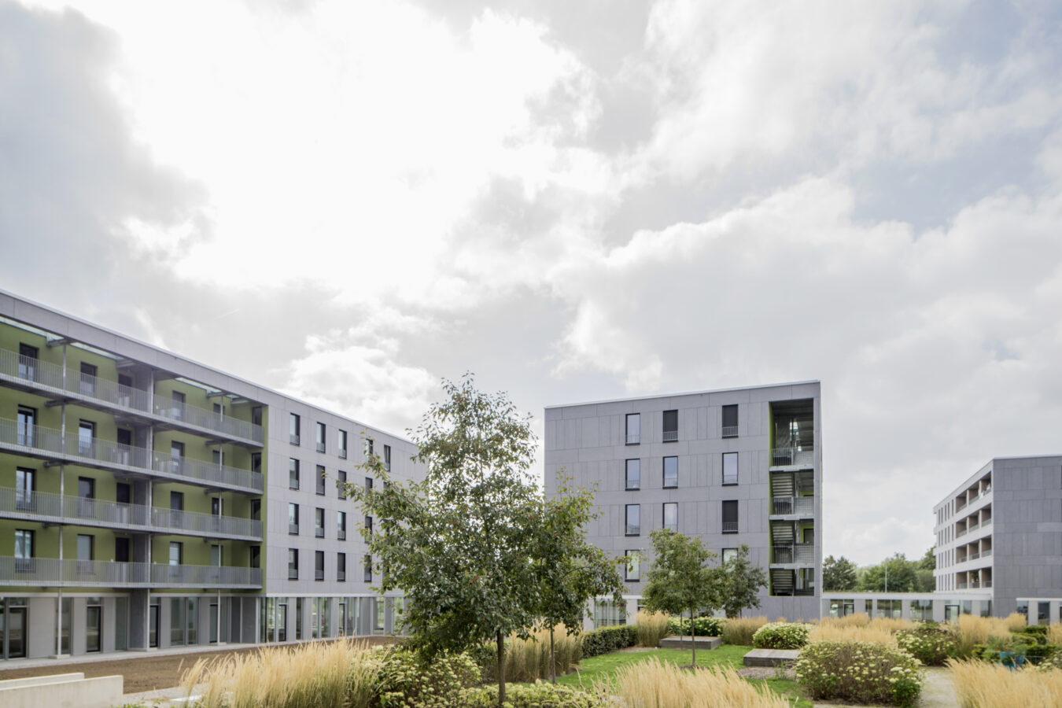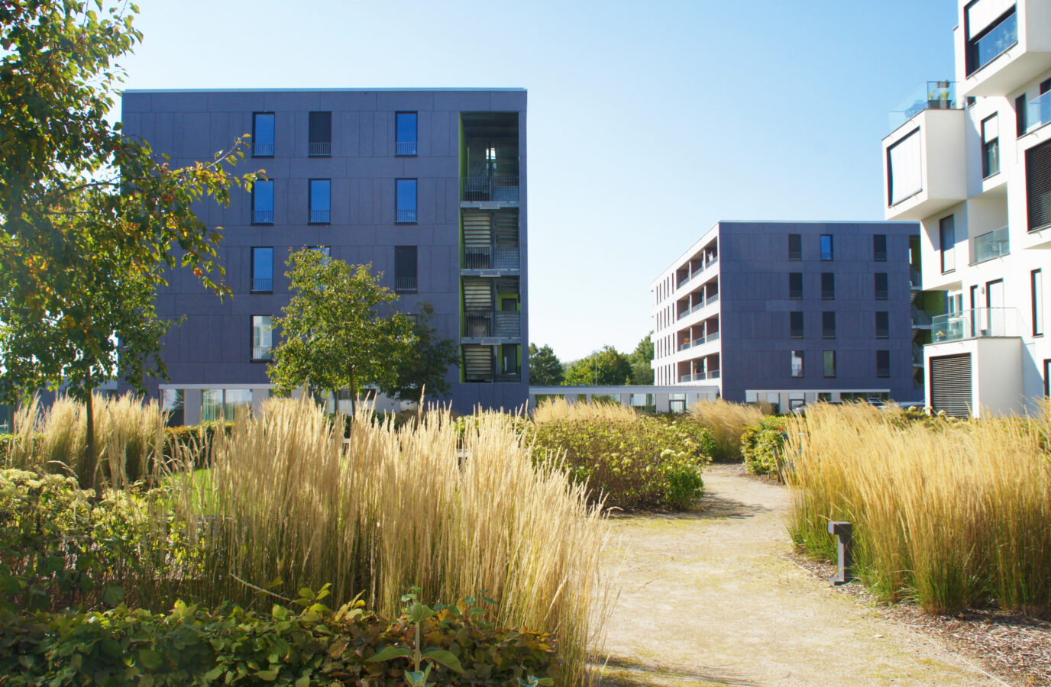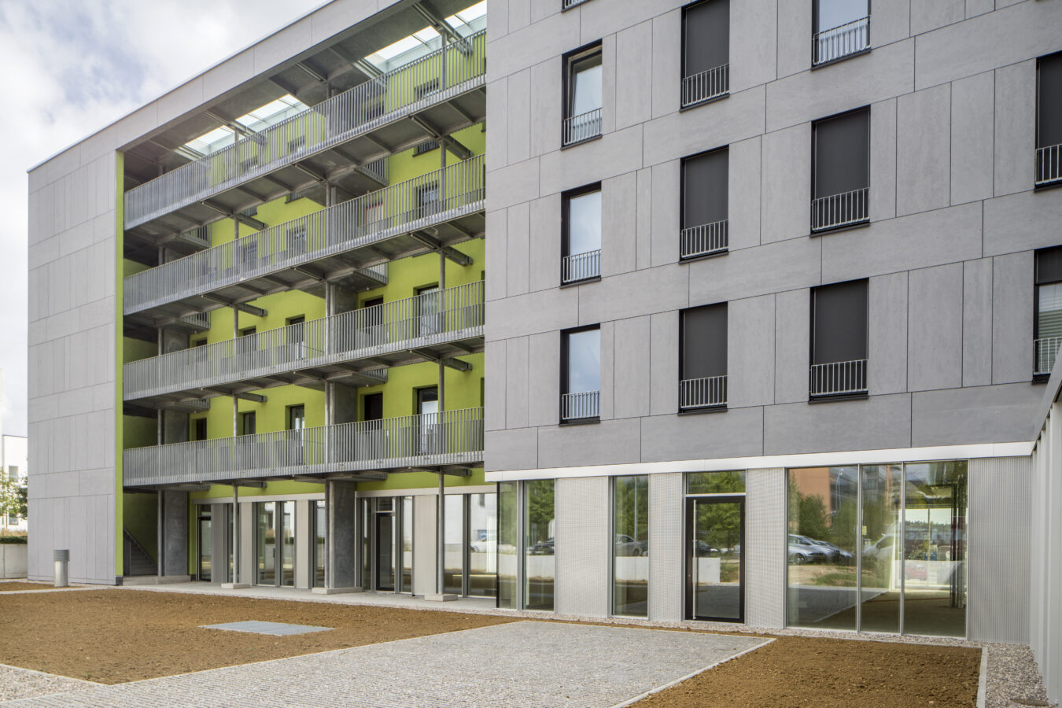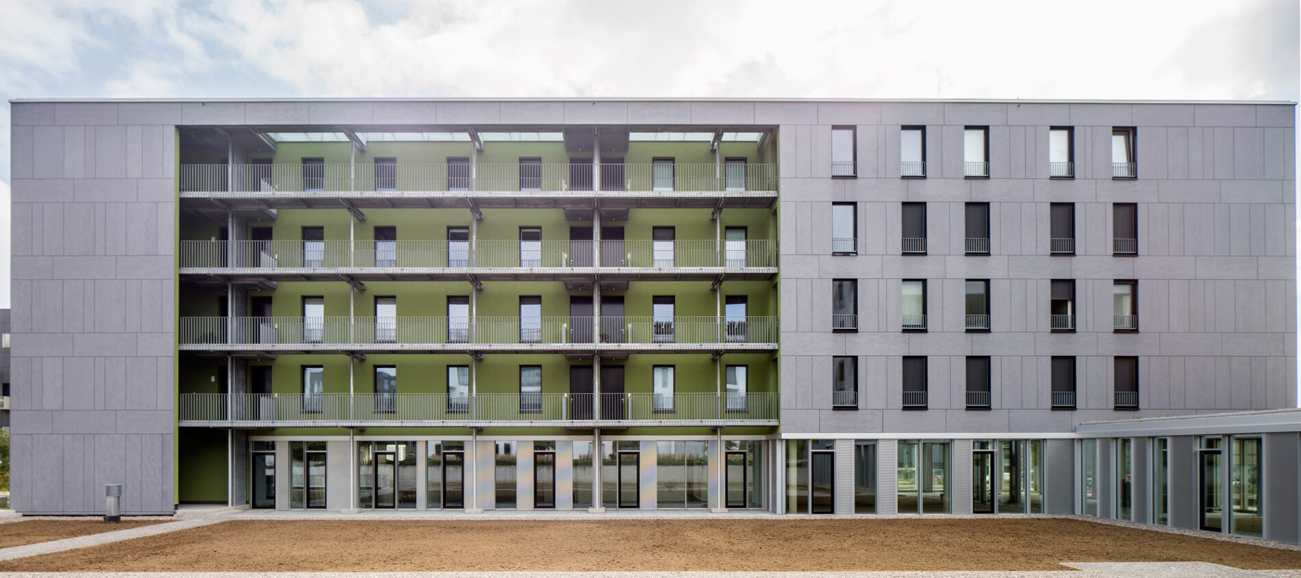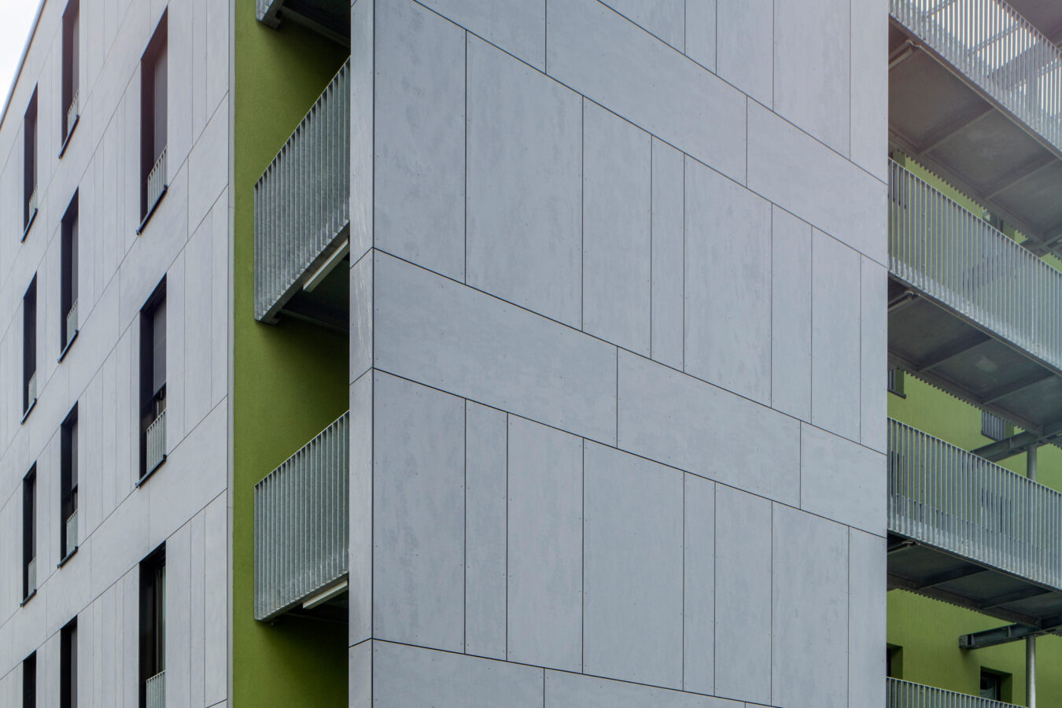These three residential buildings with offices and medical consultations located in the Grünewald district of Luxembourg-Kirchberg are the first collaboration of STDM with the SNHBM (Société Nationale d’Habitations Bon Marché).
The FUAK (Fonds d’Urbanisation et d’Aménagement du plateau du Kirchberg) and the SNHBM have the will to provide themselves with residences combining a high architectural quality in the urban environment and the economy of means proper to social housing.
Aware that energy bills are, along with rent, one of the first expenses of households, STDM has proposed passive buildings since 2010 instead of the standard recommended at the time. This approach implies considering the investment costs of large south-facing glazed surfaces for the optimization of solar gains as well as the implementation of a high-performance thermal envelope and effective solar protection, in the economic context of social construction. STDM also proposes to choose perennial materials, requiring less maintenance and upkeep costs over time.
In order to free up the necessary budgets for these priorities, a meticulous work on the economy of the project is undertaken by giving priority to quality over quantity. A partial distribution of the units via corridors allows the number of elevators and stairwells to be reduced by two, as well as future maintenance costs. The development of extremely generic details and the repetition of identical construction elements (frames, windows, sliding doors), as well as the “no scrap” planning of the use of materials, allowed for gains in scale and the limitation of the budgetary impact of waste.
The obtained reduction of construction, acquisition, maintenance and exploitation costs allowed in the original budget to give to each dwelling the spatial quality of a large south-facing terrace with generous light entry that gives to the social housing the nobility it deserves.

