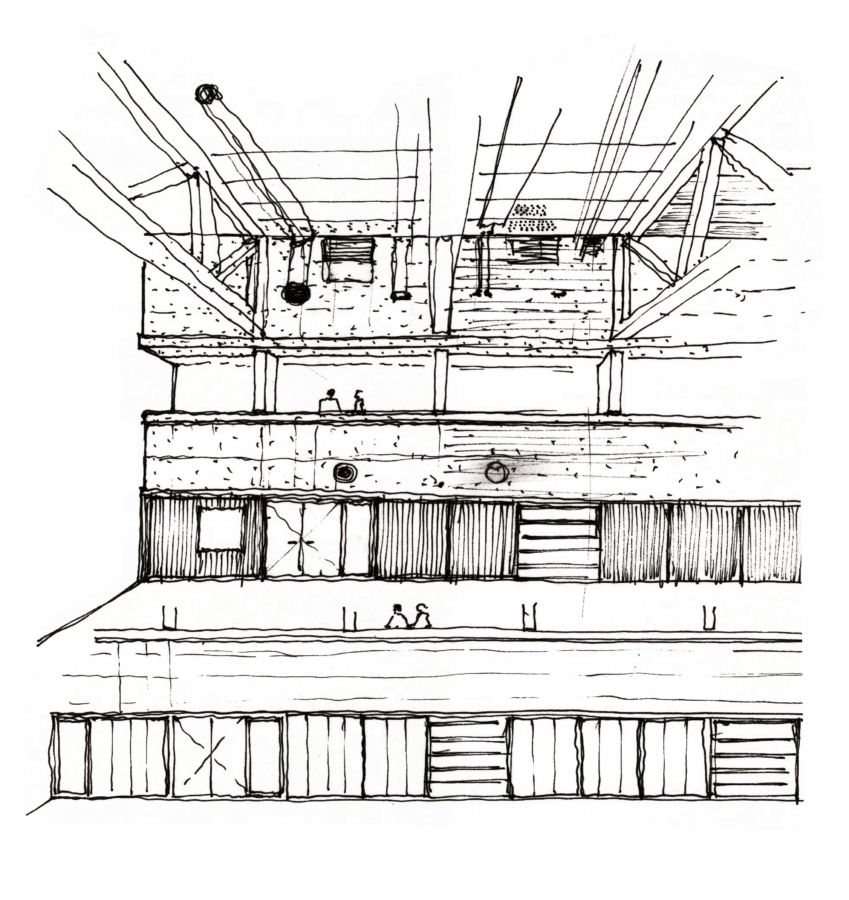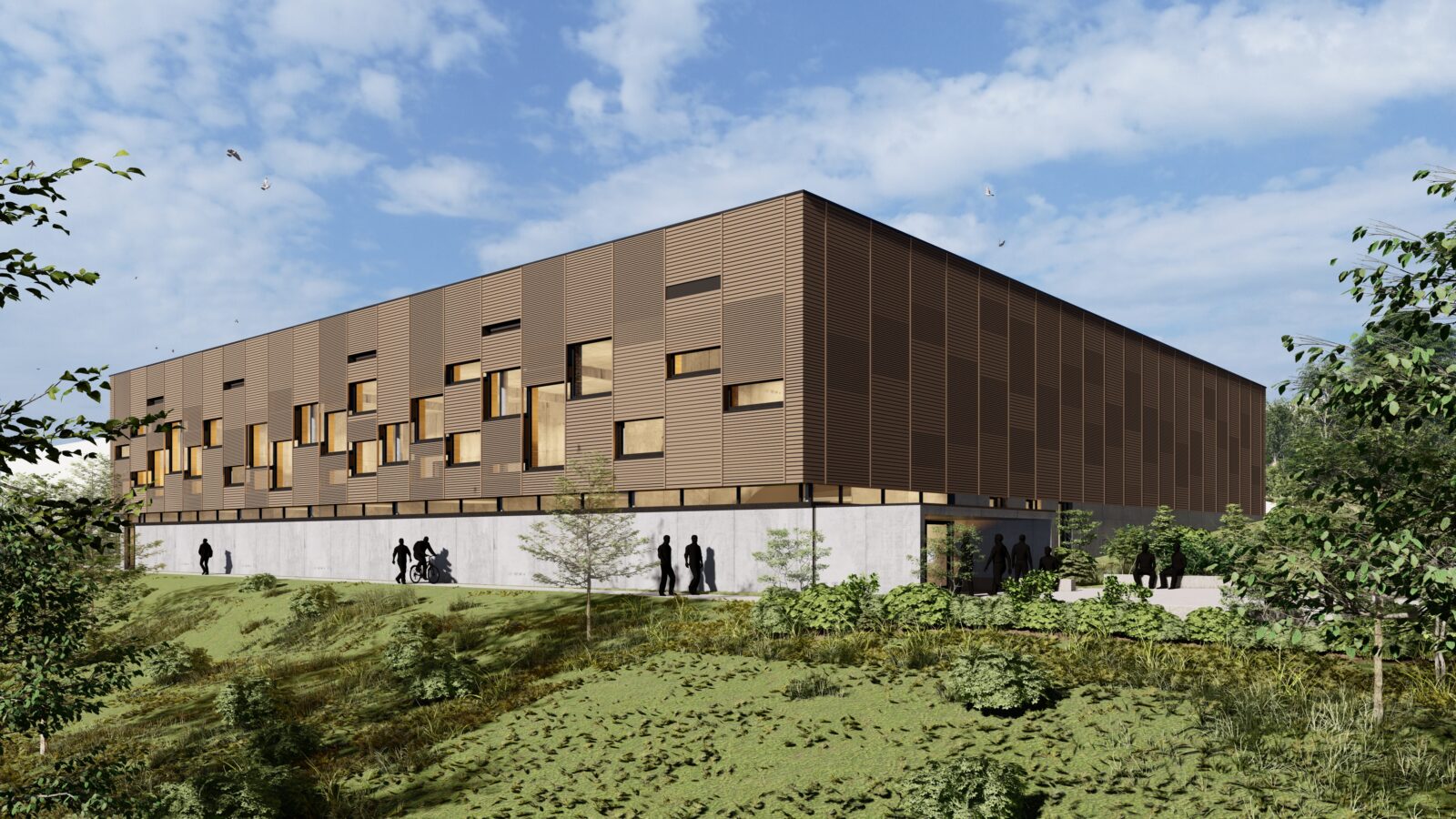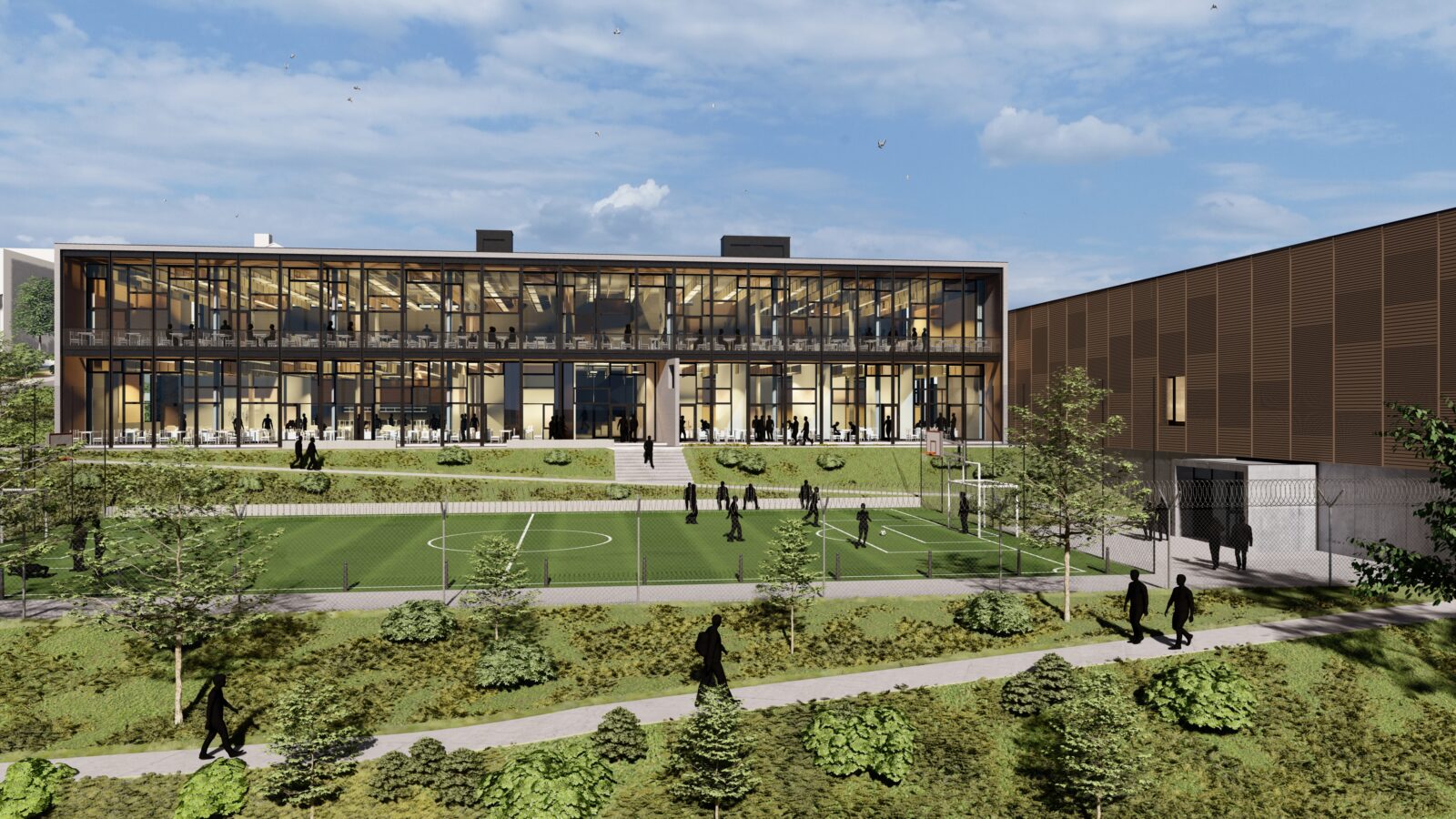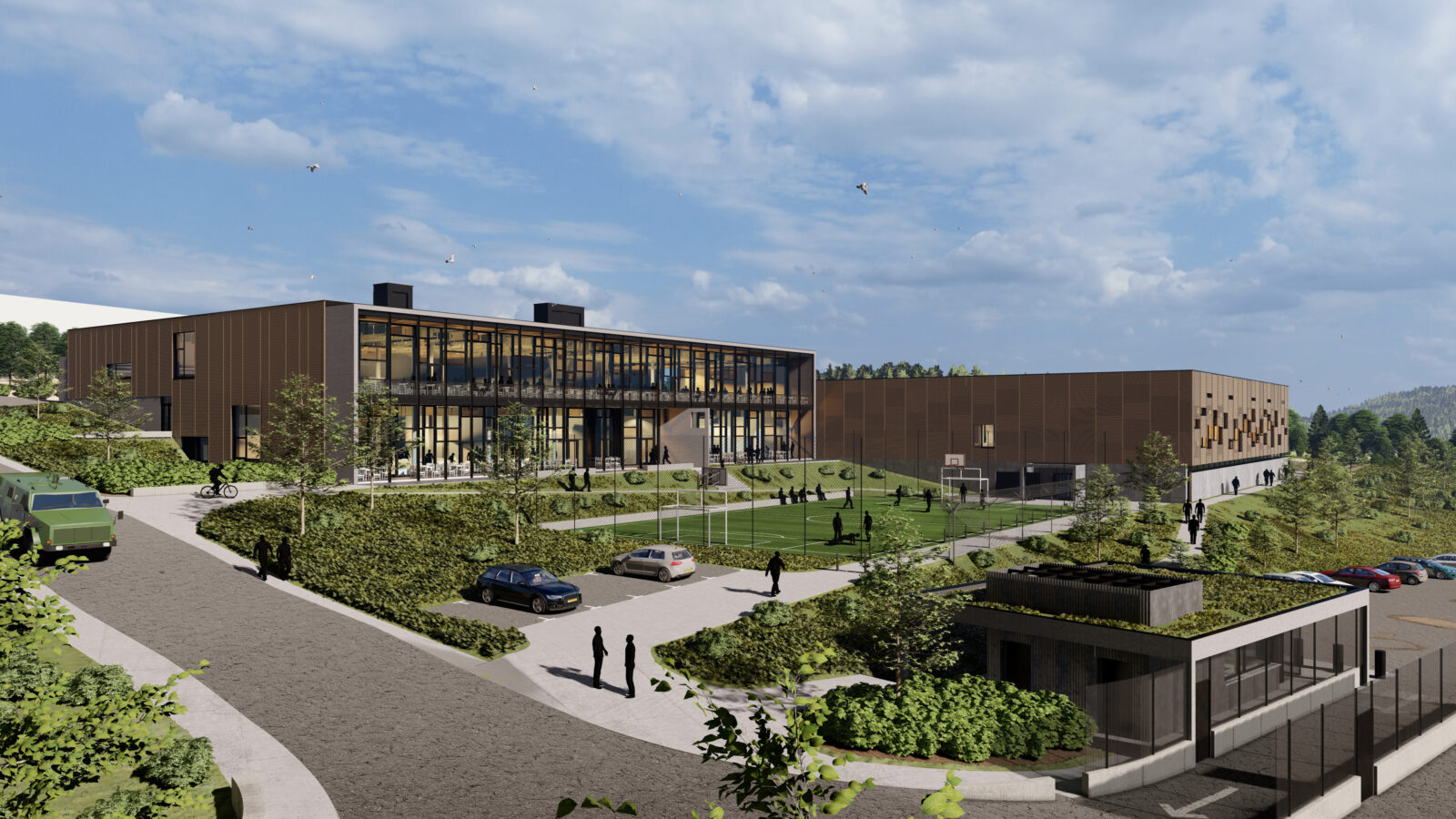The site of the Grand-Duc Jean military barracks at Härebierg in Diekirch from 1955 is in a dominant position in the landscape and is characterized by its south-facing slope and buildings mainly located parallel to the contour lines.
In this context, new functional buildings and the renovation of several existing buildings are planned. Among them Pavilion 54 will include new sports facilities including a multi-sport room, 3 fields, a dojo and a fitness room and Pavilion 55 will host the homes of soldiers and officers, the restaurants and central production kitchens covering all the needs of the Luxembourg Army.
The challenges of these two pavilions are multiple. From a volumetric point of view, they consist in implementing programmes on large level surfaces on sloping ground. From a functional point of view, they imply strict compliance and harmonious and practical integration of all the security and defence constraints and standards required by the Army.
The structures of the constructions are mixed using concrete in the buried parts and wood aboveground. The materials are honestly expressed on the facade reflecting the traditional mountain architectures here revisited in a contemporary way in dialogue with the existing ensembles.
The mastery of constraints makes it possible to offer qualitative workplaces and living spaces by taking advantage of the views, orientation and topography to facilitate and clarify functional flows in everyday life. Protocol, order and well-being coexist harmoniously.




