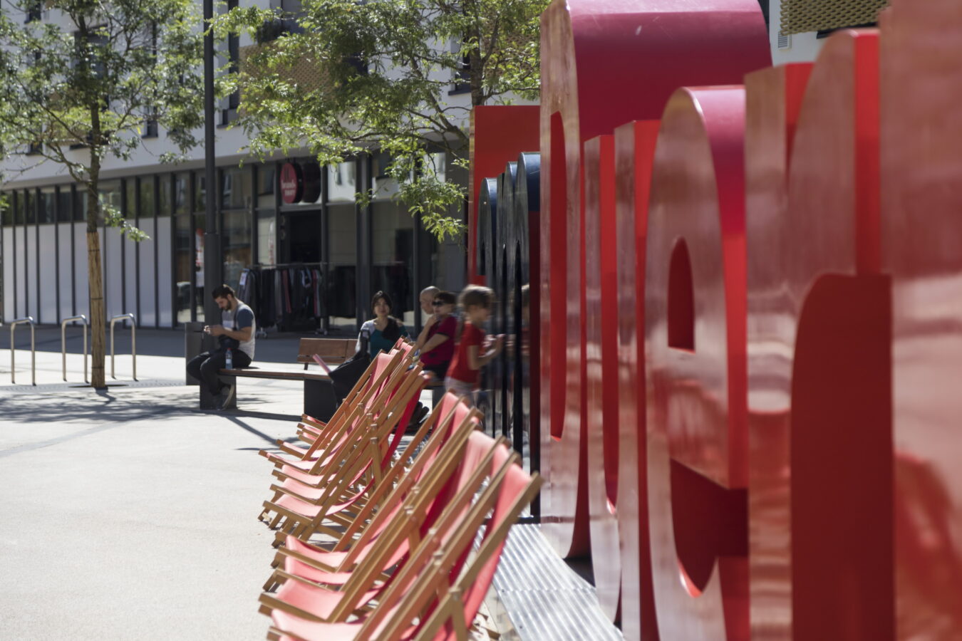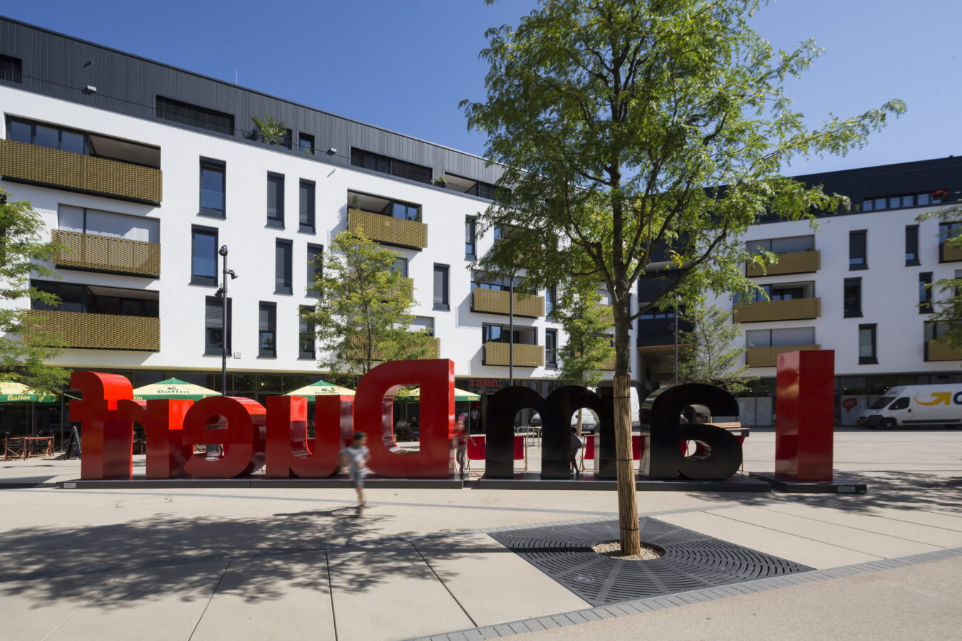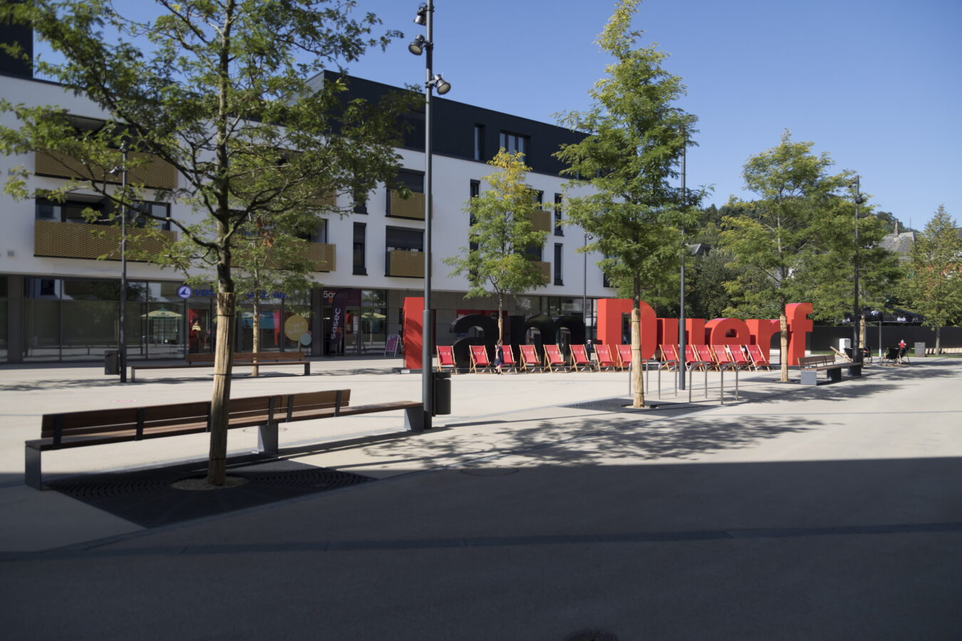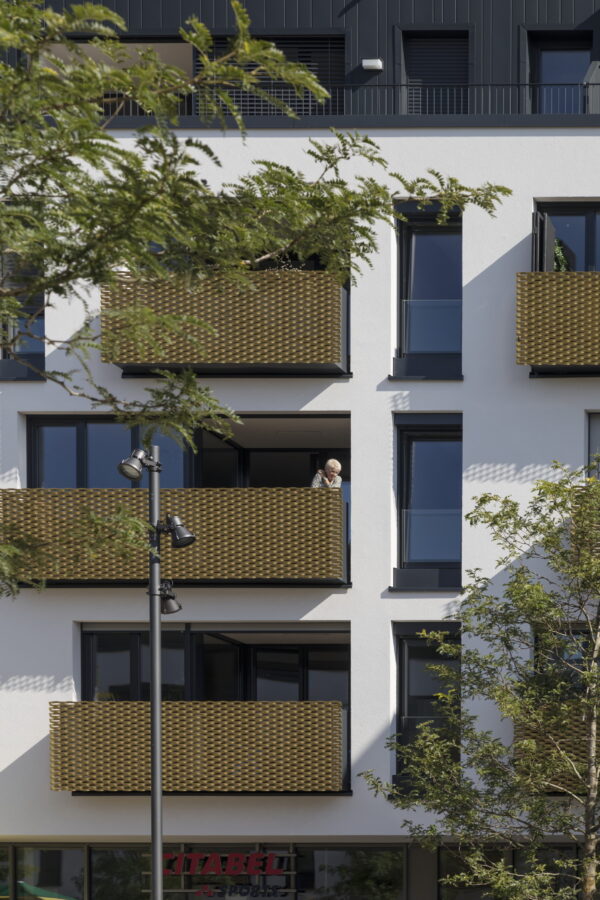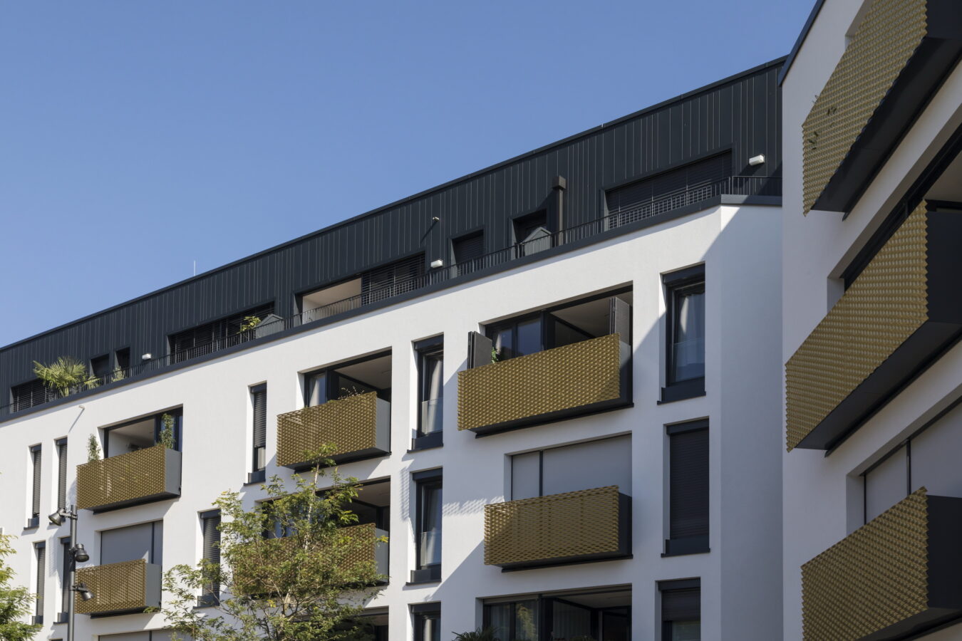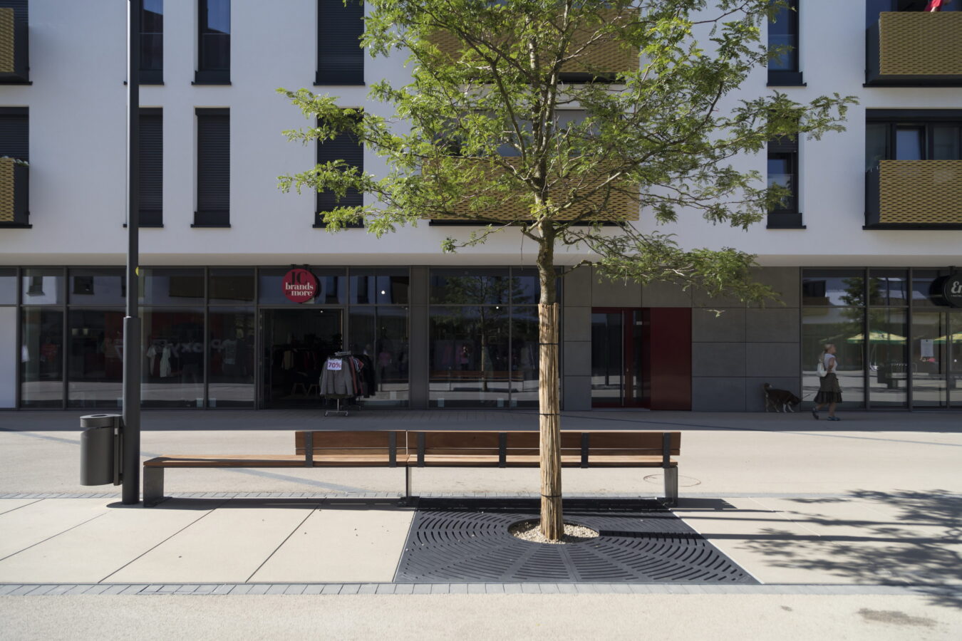The project of the new Place du Centre in Dudelange has a major urbanistic aspect: to create a new, attractive and dense centre, in place of a non-urbanized void that has long been used as a parking lot. This is the first phase of a vast refurbishment project initiated in 2006 in order to set up a network of shared spaces aiming to revive the commercial and social attractiveness of the city centre facing a forecasted demographic growth.
The construction program including housing, commercial and catering areas, and public parking is shaped to sculpt the linings of the new place and operate a work of subtle and varied seams with the existing built context, both public spaces and the interiors of blocks. Thus, an open gallery on two levels was created to propose a second connection between the square and the Avenue Grande Duchesse Charlotte. Access to the underground parking and for deliveries is provided from the outside of the site, which guarantees freedom and safety for soft mobility on the site.
The facades of the buildings on the square are characterized by the large recesses of the first floors, which allow window shopping under cover at all times. The dwellings facing the place have discreet loggias arranged behind a railing of original golden expanded sheet metal that preserves views and is permeable to light. The recessed floors, whose volumetry differs according to the orientation, offer penthouse configurations that complete the great diversity of typologies of the project, thus guaranteeing a wide mix of inhabitants in this place.
The facade of the building on the avenue pays homage to the latter through the use of stone. The generous opening on the ground floor attracts passers-by via the gallery to the new place.

