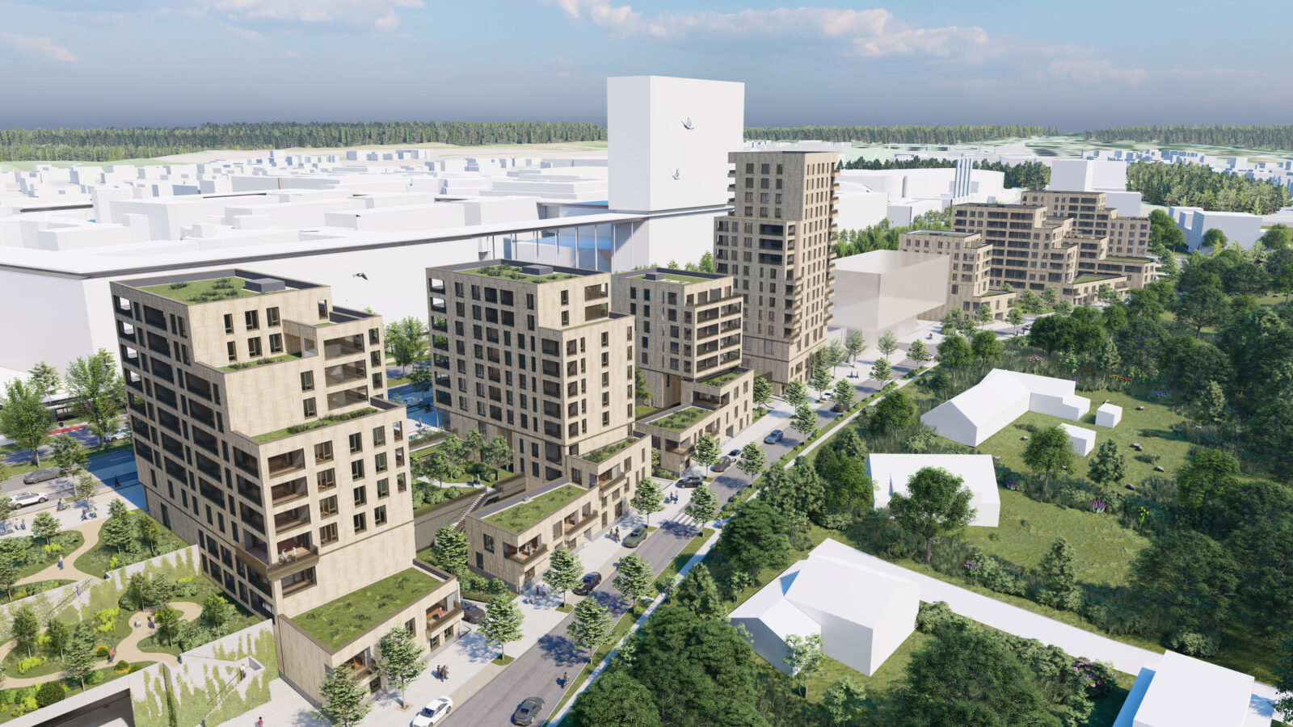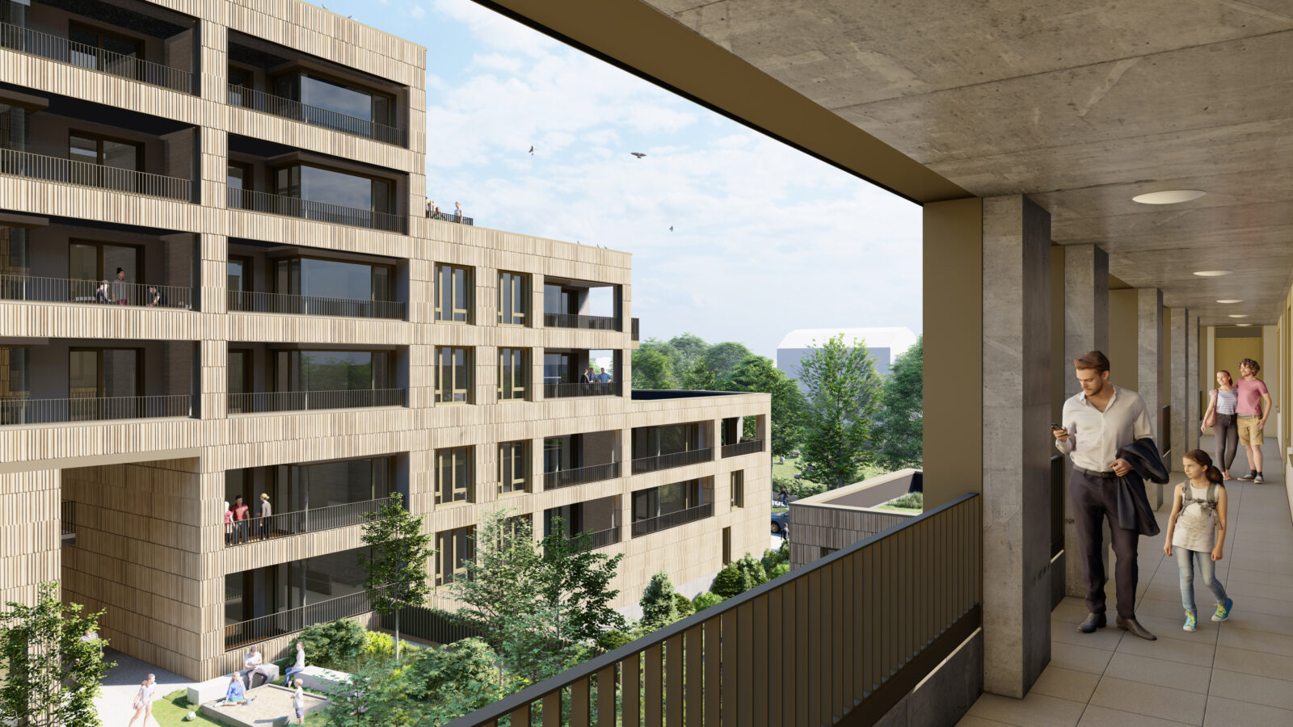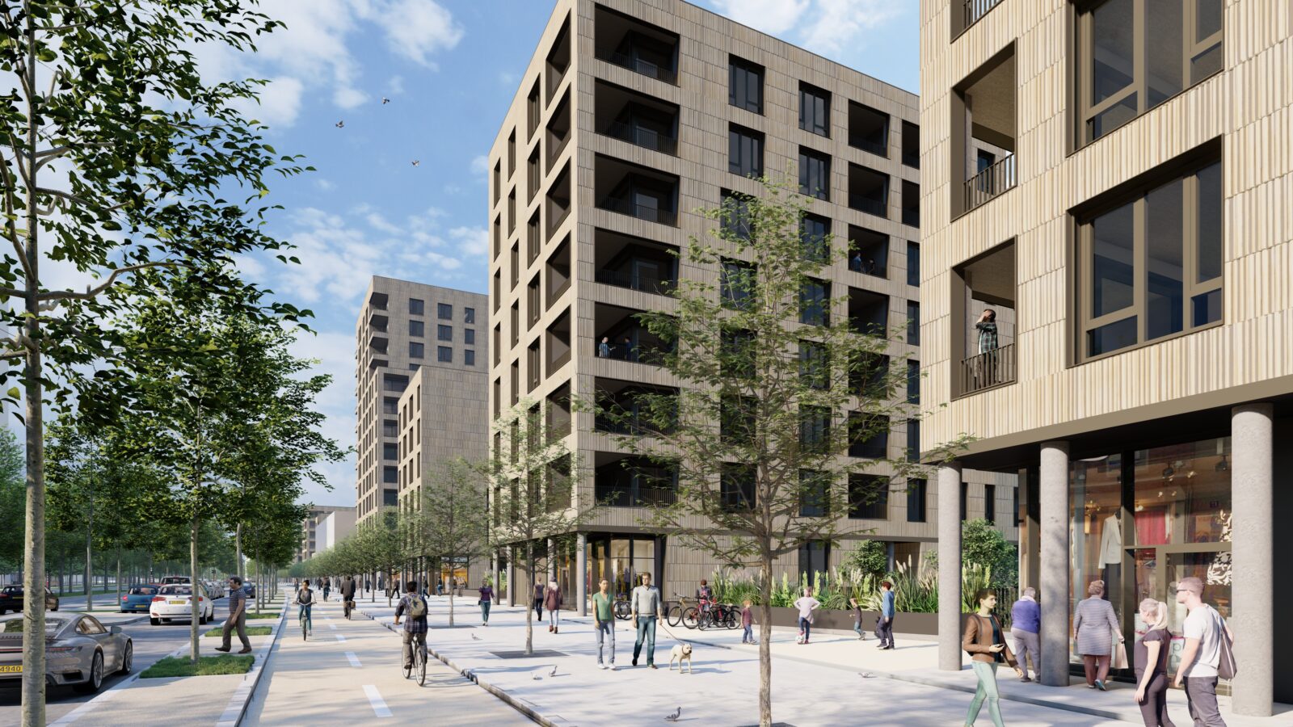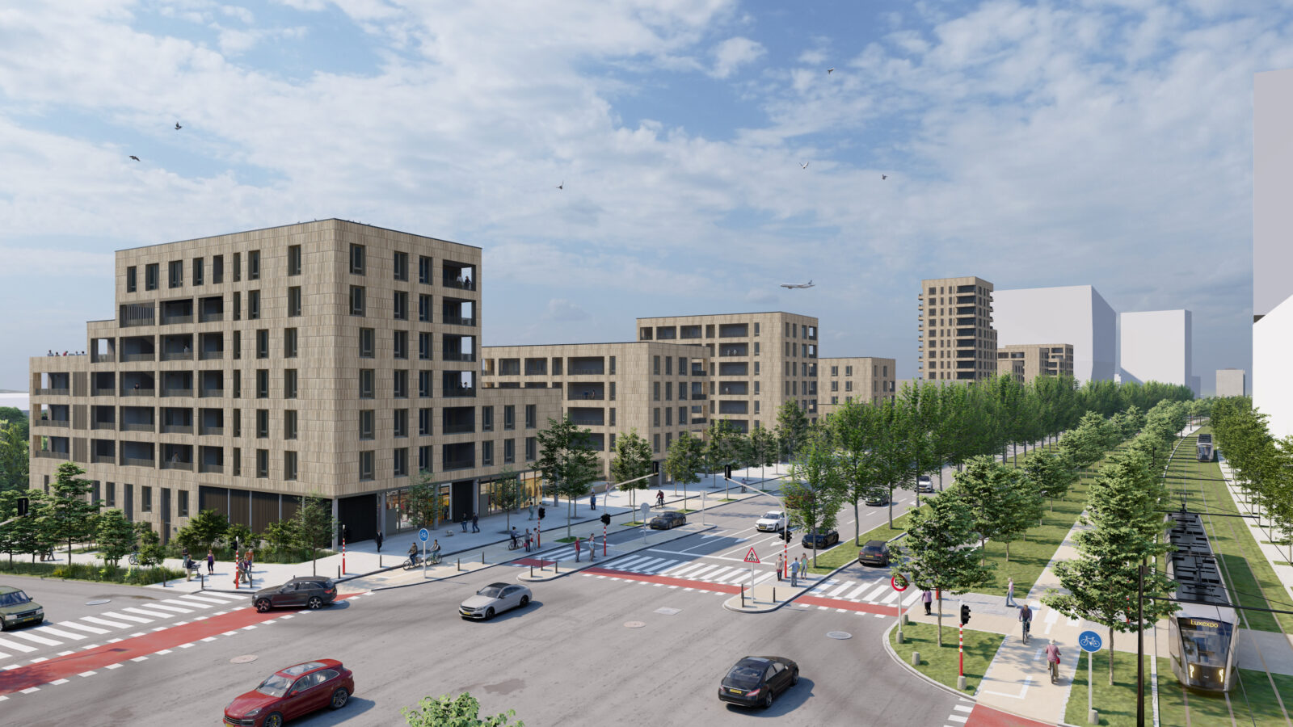This collective housing project offers 250 homes – from studios to 6-bedroom triplexes – in 8 buildings, to accommodate around 400 new residents on the Kirchberg plateau.
The project is part of the FUAK’s commitment to improving the social mix, functions and building typologies on this plateau, which has been under development since the ’60s.
Over a length of more than 400 m, it features a wide variety of building styles on Av. JF Kennedy, the main axis of Kirchberg, and smaller townhouses along Rue Fort Thüngen below.
These fragmented building fronts, facing the large European institutions of the administrative district and the smaller townhouses to the south, improve porosity along the JFK and create a link with the residential area to the south of this long avenue.
The steep slope of the site between the two thoroughfares is laid out as hanging courtyard-gardens, with shared spaces for gatherings, parties, cooking and communal laundry.
The buildings, most of which are set back from the avenue, are mostly distributed by east-facing passageways, reinforcing the shared, collective spirit of the hanging gardens and guaranteeing south-west exposure for the vast majority of private living spaces.
Vertically striated terracotta facades bring an urban, mineral feel to the building fronts, while the variable clear heights of the shops, with their generous glazing on the avenue, enhance the avenue’s perspective.
Particular emphasis is placed on soft mobility, with one bicycle space per bedroom, and on reducing drinking water consumption by integrating grey water recovery systems to supply flush toilets all year round.




