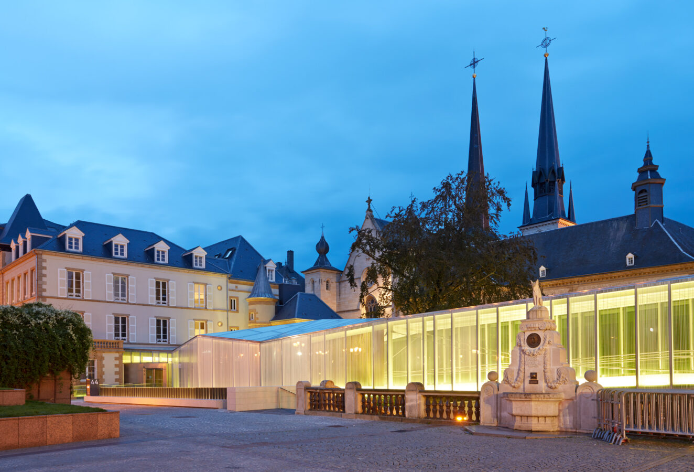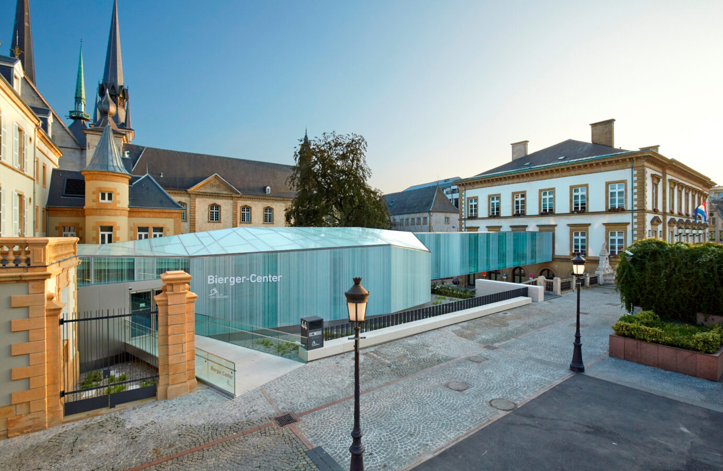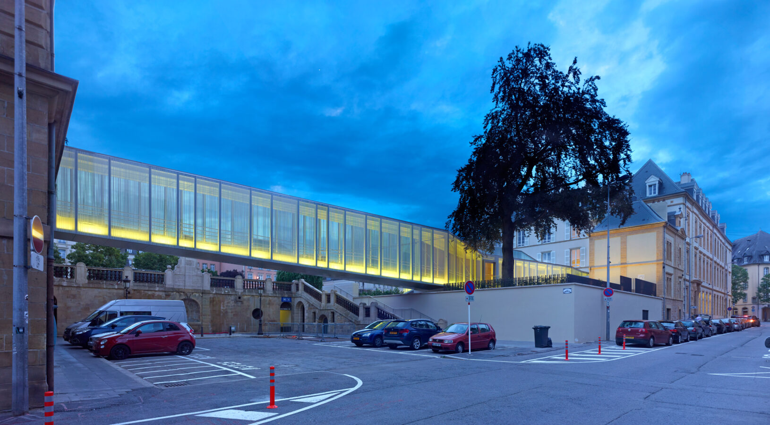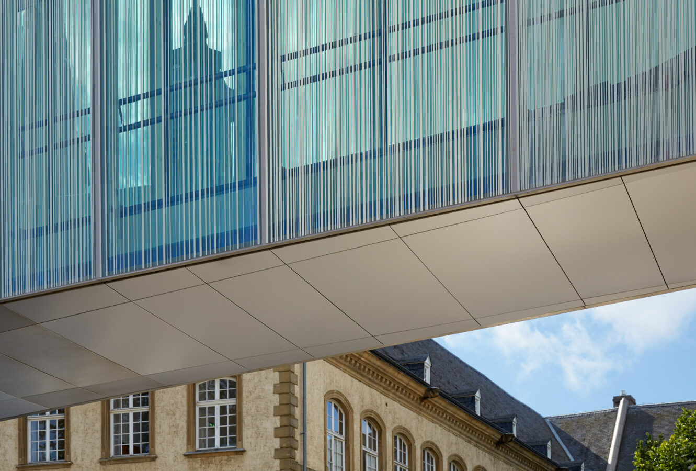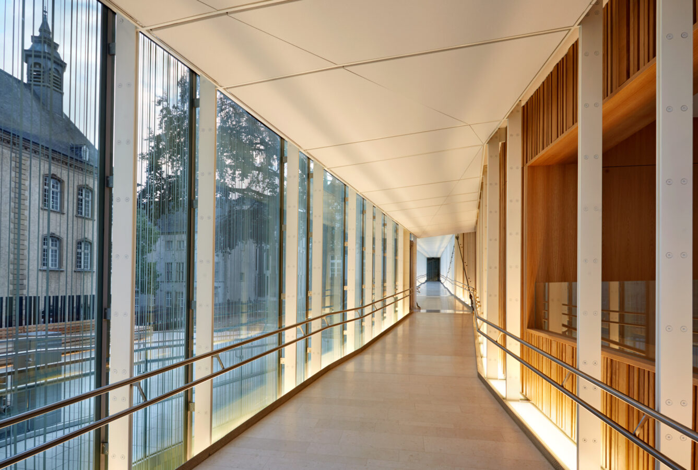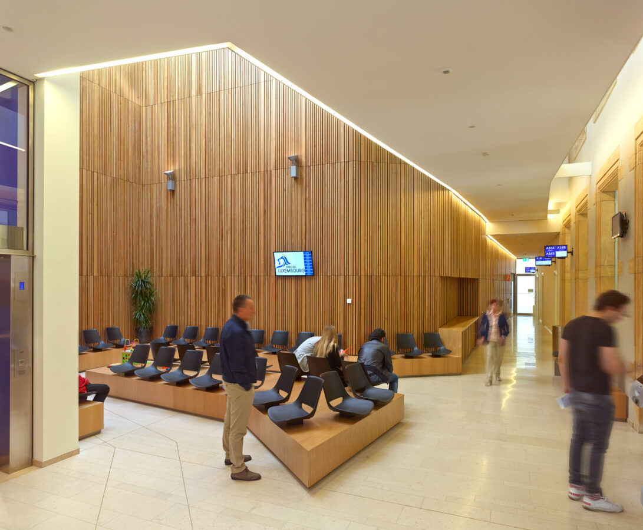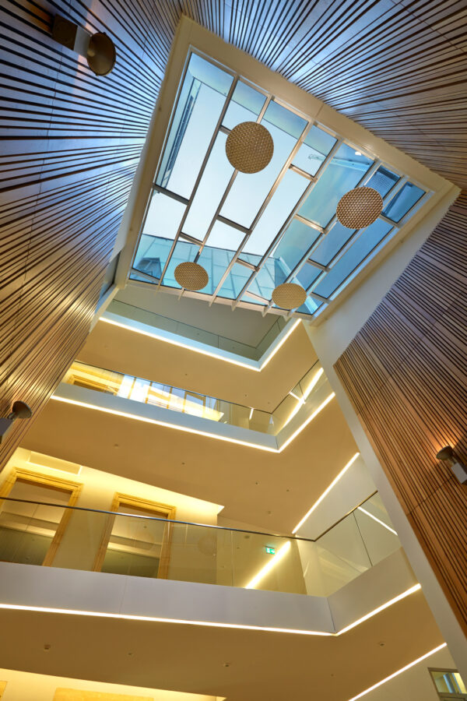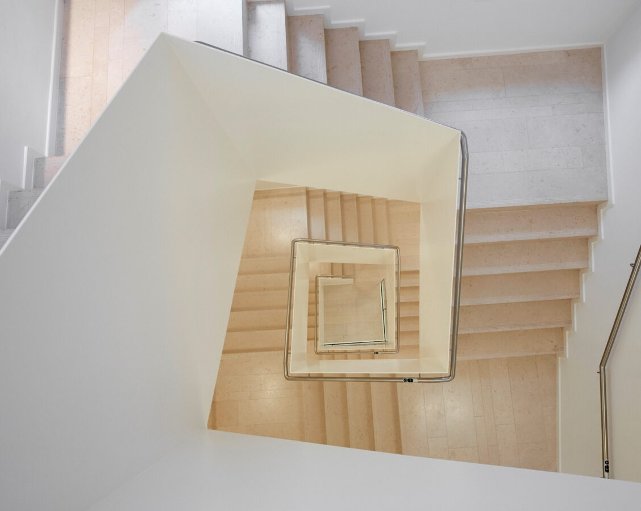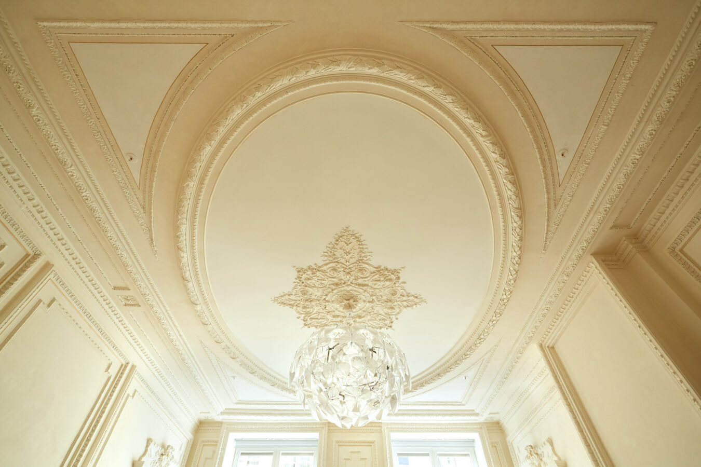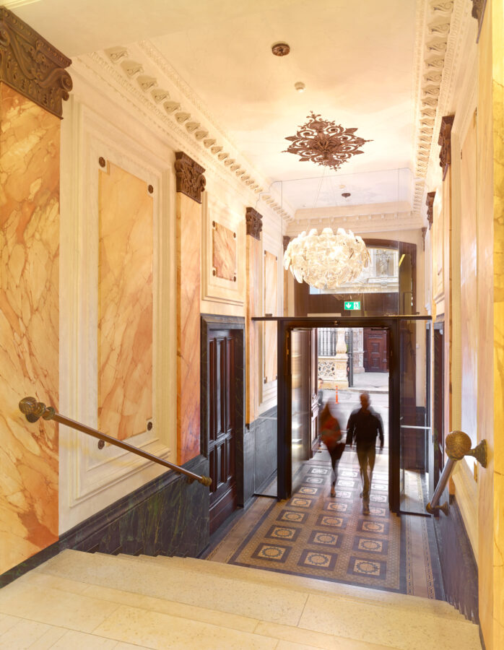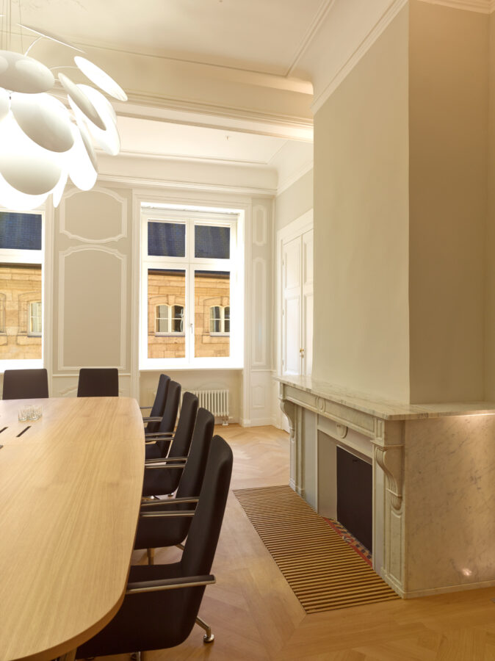This project consists of the transformation and restoration of a block of historic buildings in the Old Town of Luxembourg to create the “Bierger Center”, the citizens’ reception centre. It brings together all the services of the capital of the Grand Duchy dedicated to the population and the civil registry.
Through the architectural project, the aim was to convey the notions of openness, service, communication and proximity. The project creates a bridge between the citizens and the City of Luxembourg. The new entrance from Place Guillaume II opens up at the connection between the “pavilion” and the existing buildings. The “pavilion” houses the new ceremony room and hosts various events. The garden on the south side invites outdoor receptions sheltered from direct views. In its extension, the pavilion takes the form of a footbridge (glazed and closed). It is a resolutely contemporary intervention that gives a new start while remaining respectful of tradition by the way it dialogues with the existing.
The movement thus created extends into the historical complex, where it allows the various services to be set up by clarifying and structuring the circulation on 4 levels.
The interior fittings are carried out with the greatest respect for the existing historical structures. In general, the interior heritage of the existing rooms has been restored and the new partitions have been created in a light and delicate manner, leaving the perception of the dimensions of the original rooms through transparency and preserving the unity of the sets and ceilings worked. On the 3rd and 4th floors of the building along the rue Notre-Dame, the existing frameworks have been enhanced to create pleasant volumes with character.
