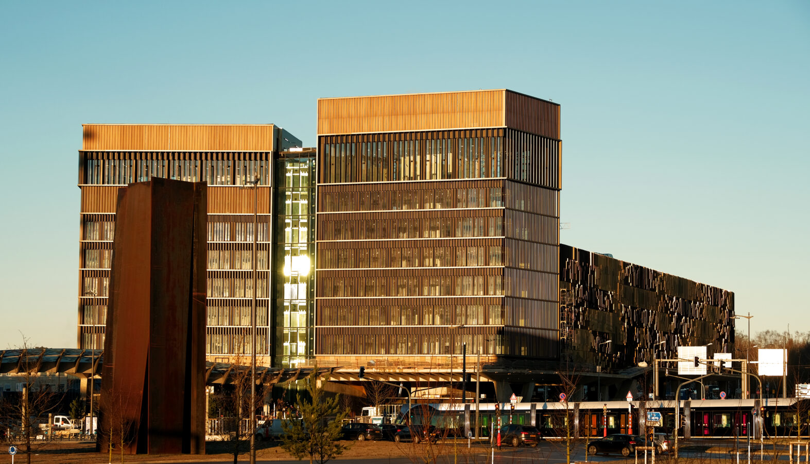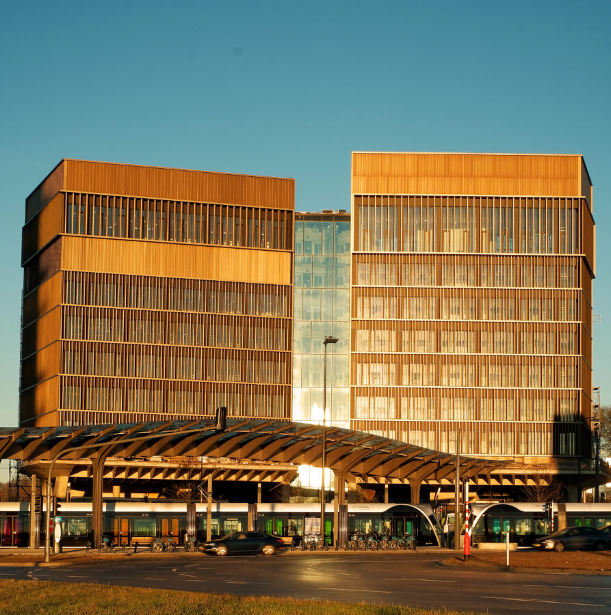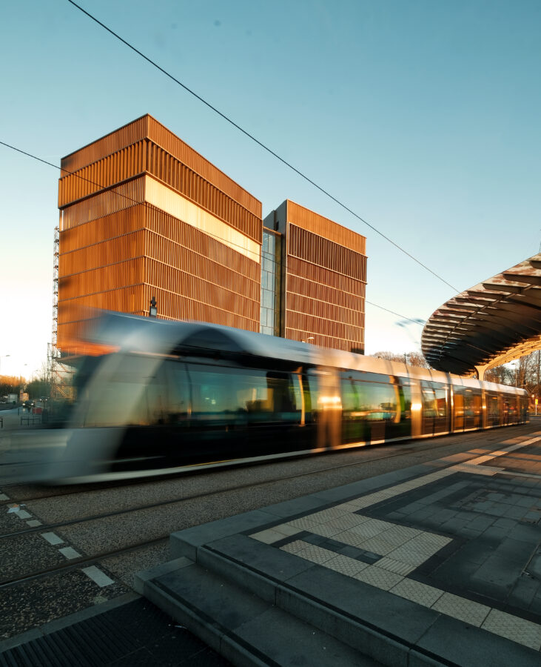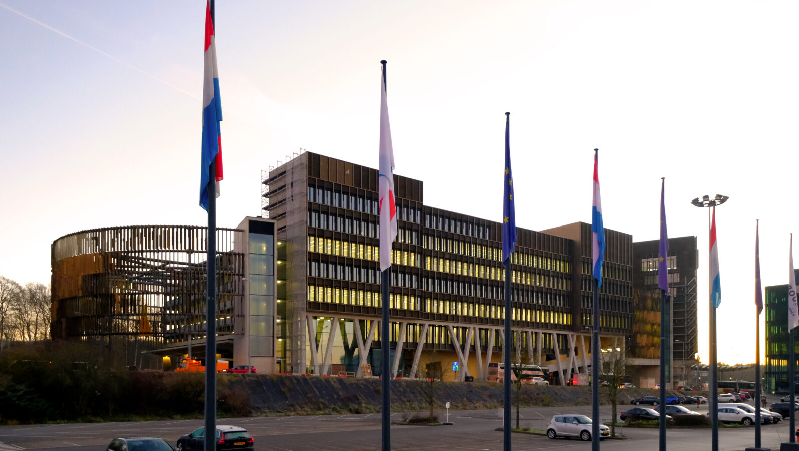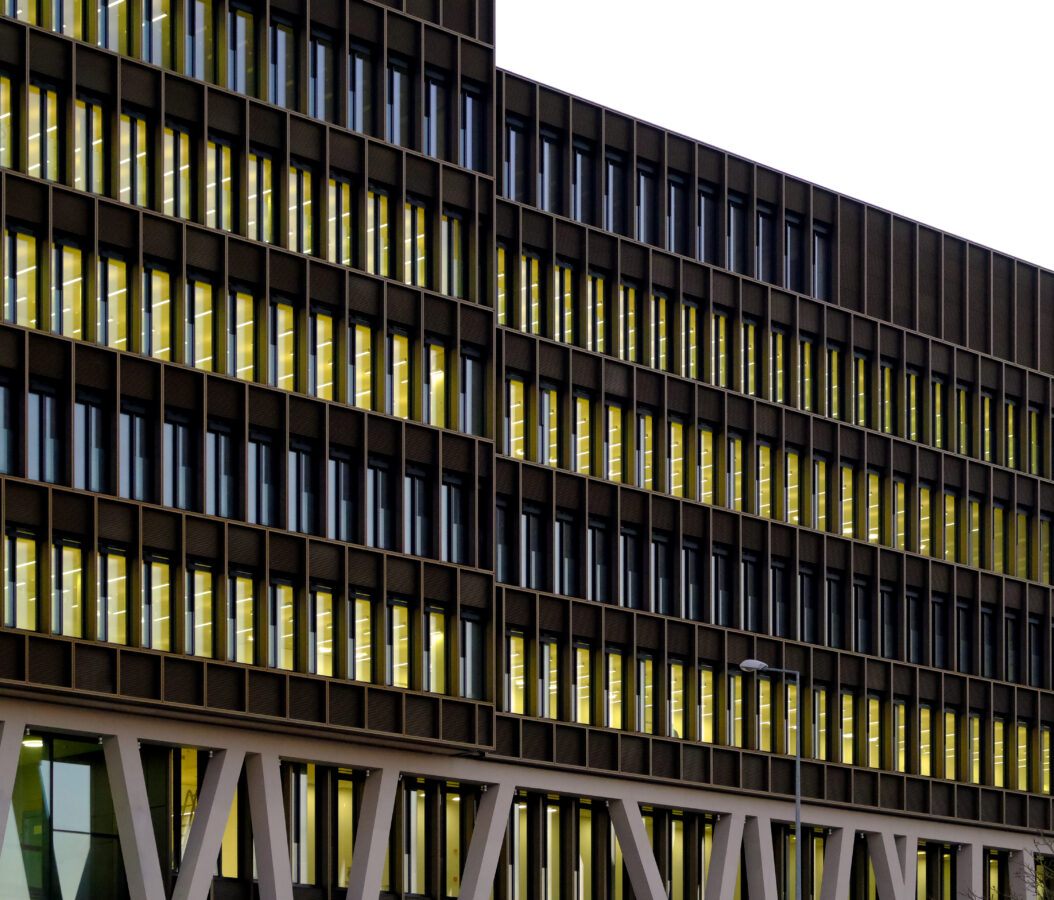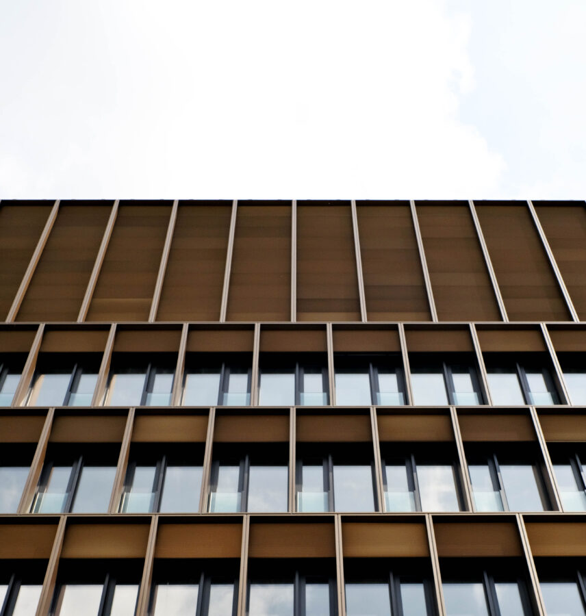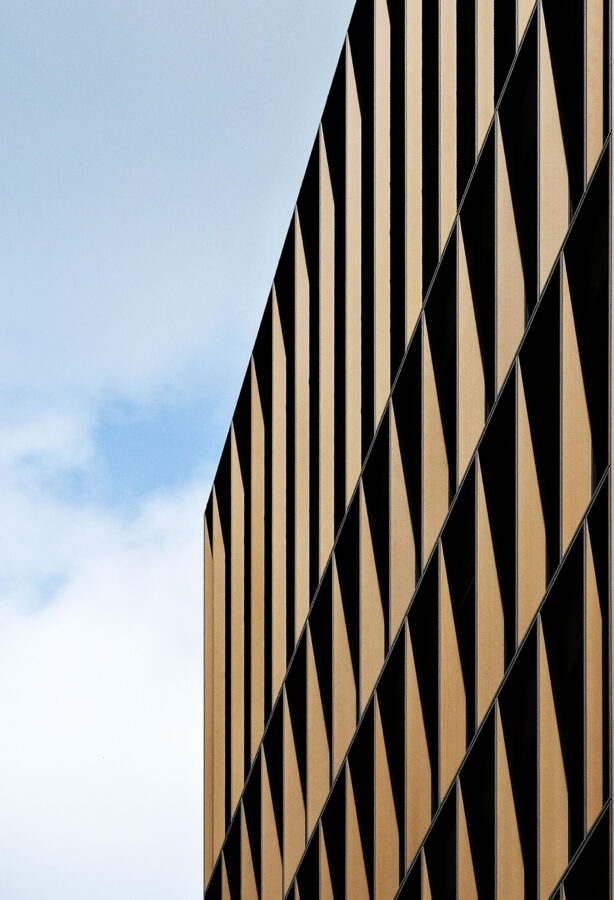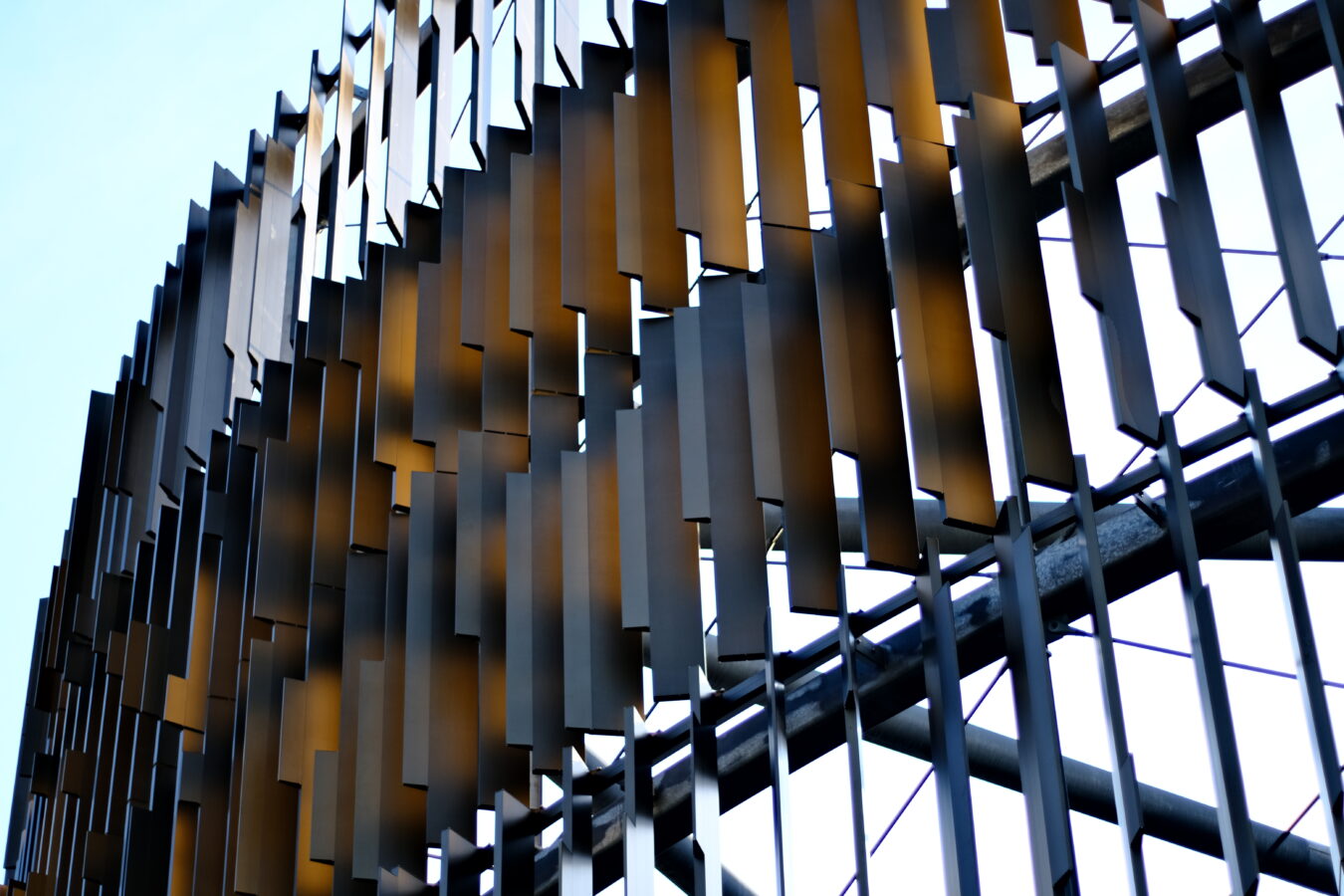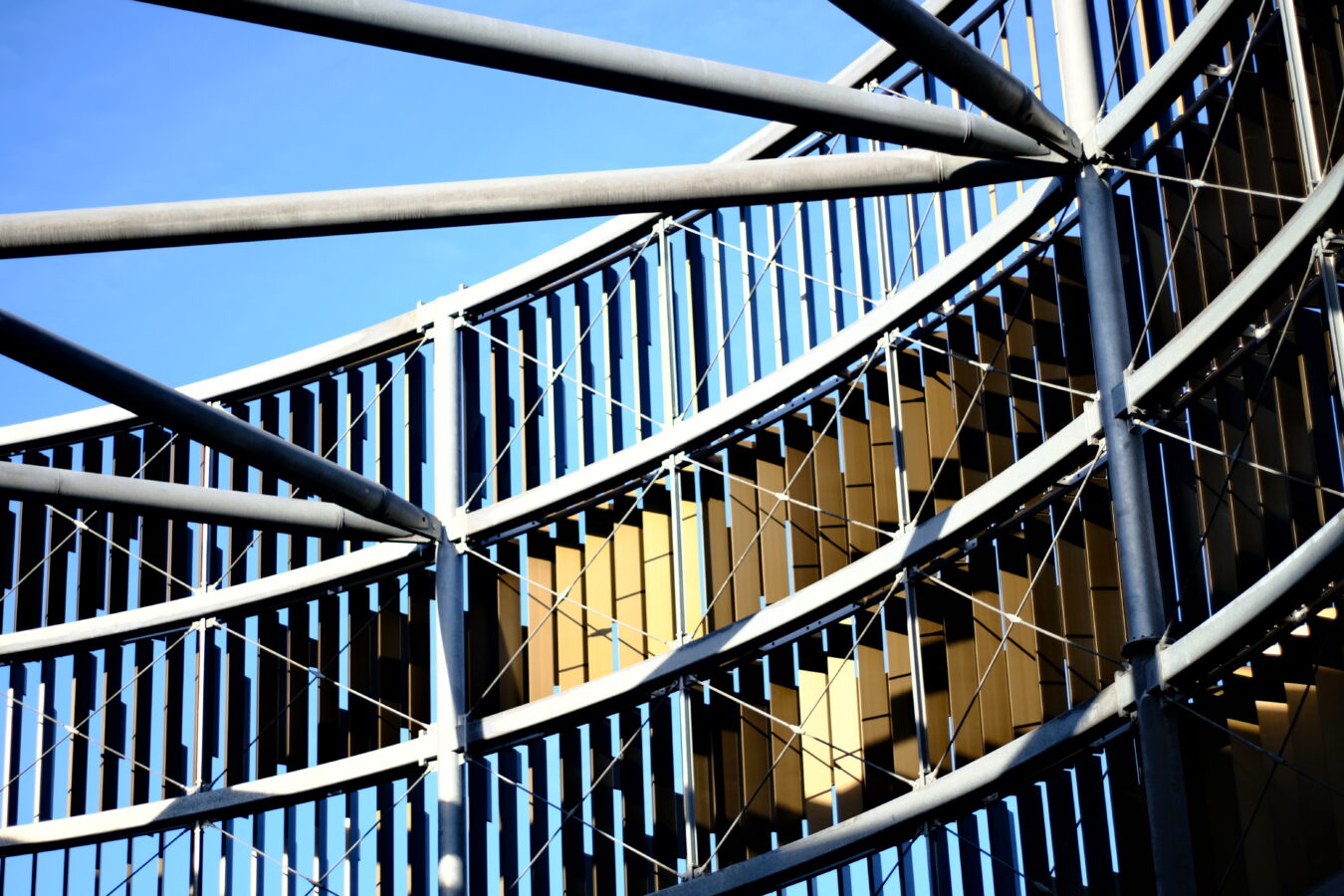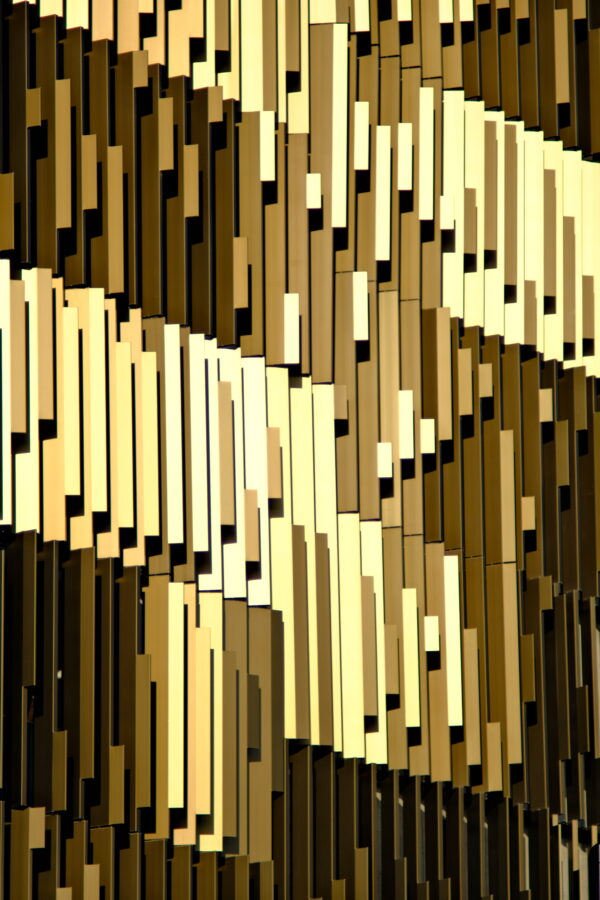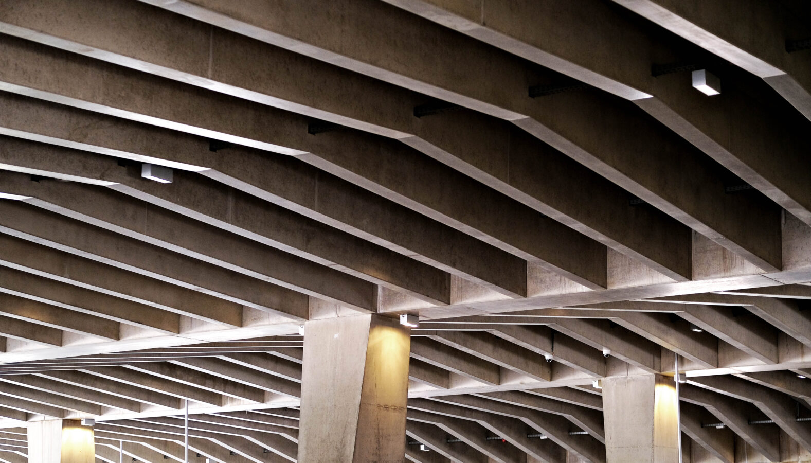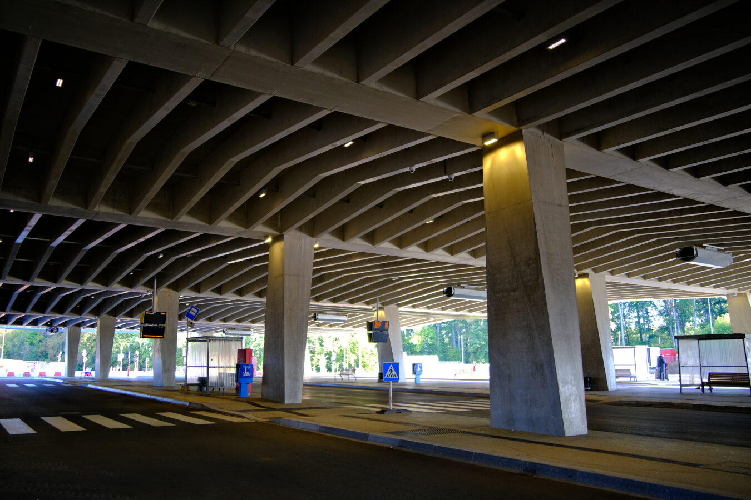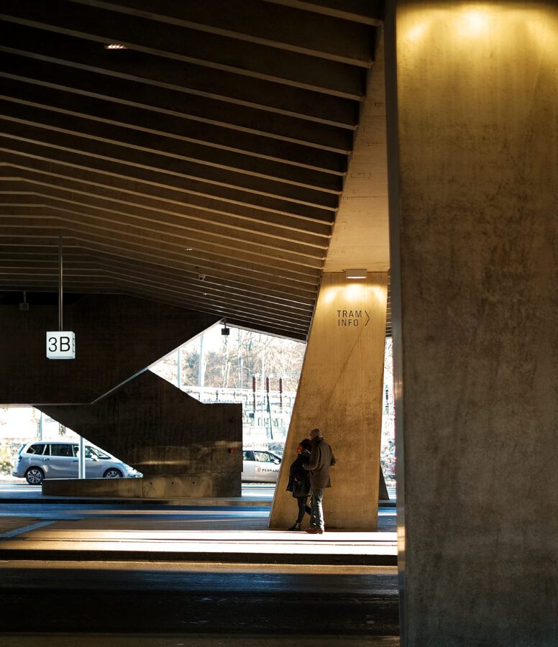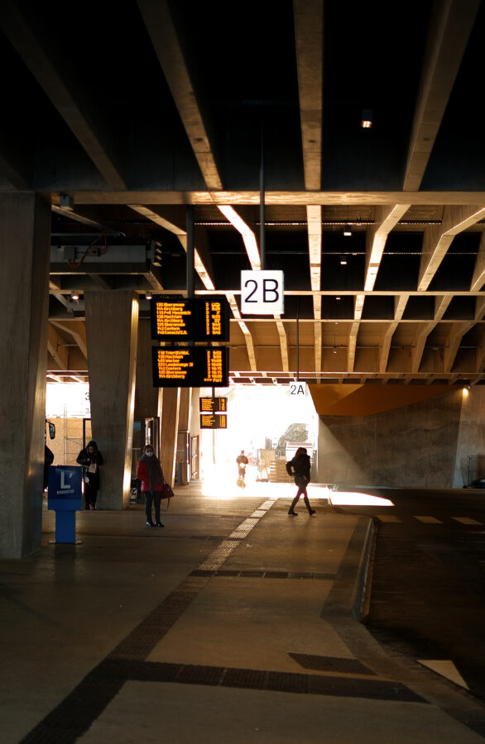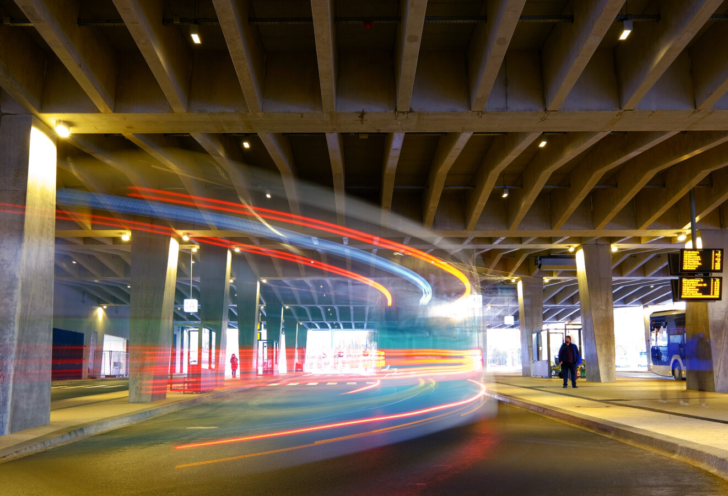The multi-functional complex of the Luxexpo multimodal hub completes the urban structure at the entrance to Avenue J. F. Kennedy with its volumetry, which it marks with its strong presence and the quality of its carefully crafted facades. It thus constitutes a real landmark at the entrance to the City of Luxembourg.
The unprecedented combination in Luxembourg of bringing together a bus station, a P+R and two office buildings in a single complex required the rethinking and development of all the regulations to be applied in close collaboration with the competent authorities.
The intermodal hub and bus station are designed around the positive daily experience of public transport users. The pedestrian priority routes are fluid and intuitive thanks to the generous platform layout without interruptions from the bus lanes.
The concrete hall that covers the bus station has a strong identity thanks to the geometric design of the architectural elements.
The architecture of the facades is divided into volumes on an urban scale: there are different types of facades expressing each function and reacting to the orientation towards the roundabout or towards the neighbourhood on Gernsback Street: different identities, but a whole harmonised by the colours and materials, exposed concrete and eloxed aluminium in a warm bronze colour.
