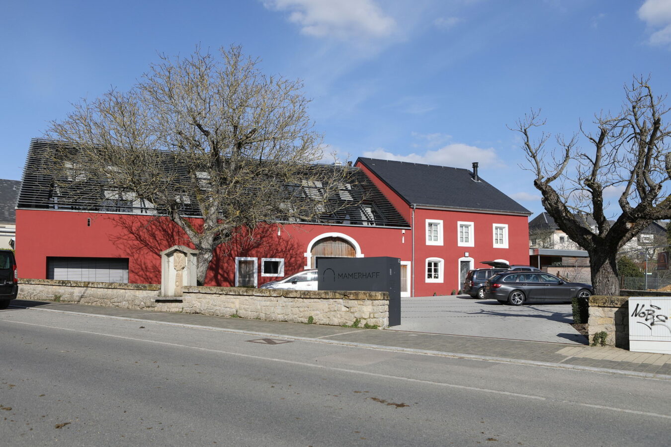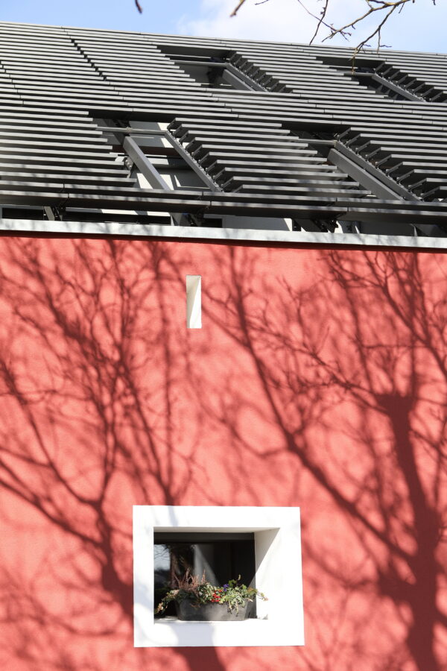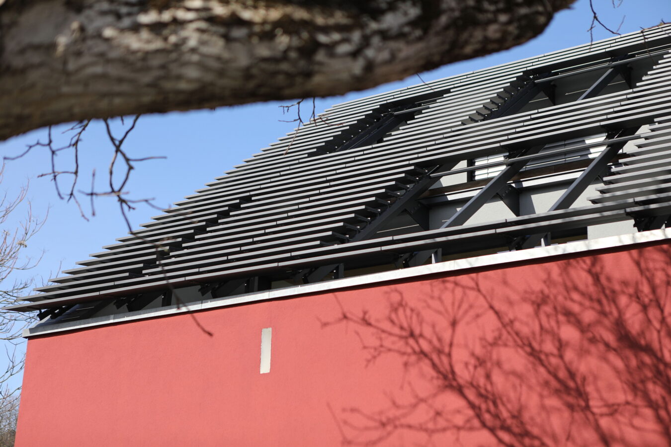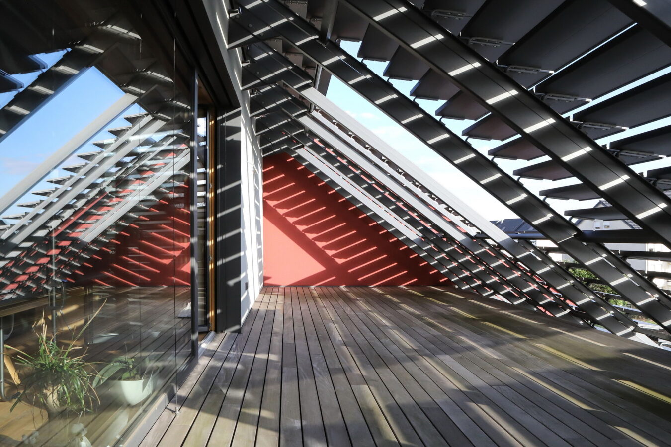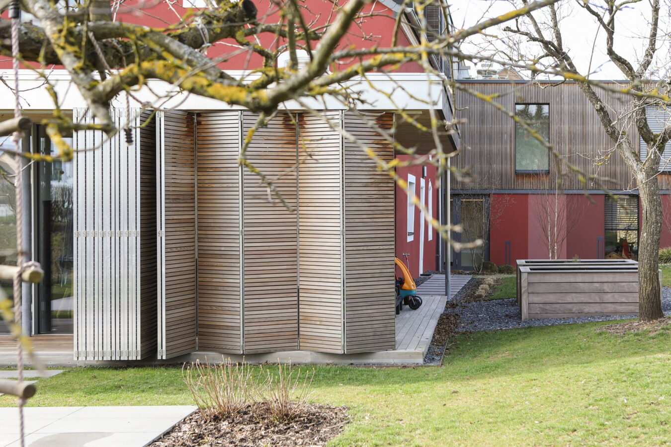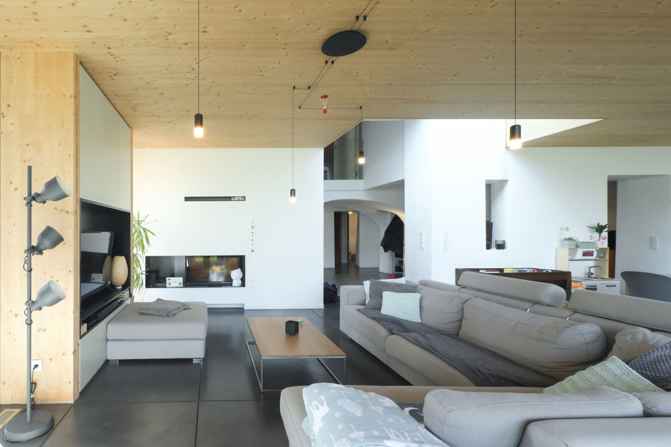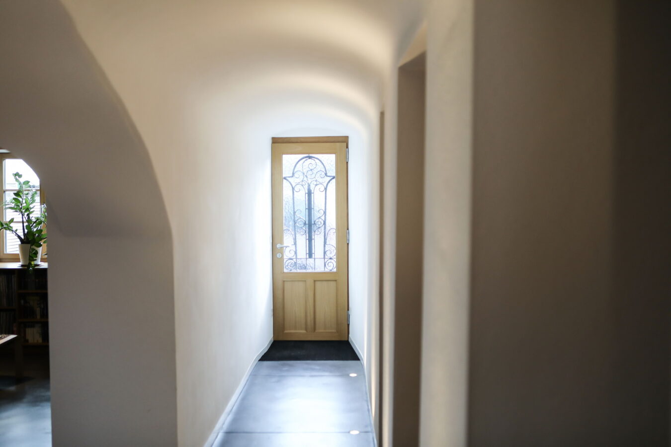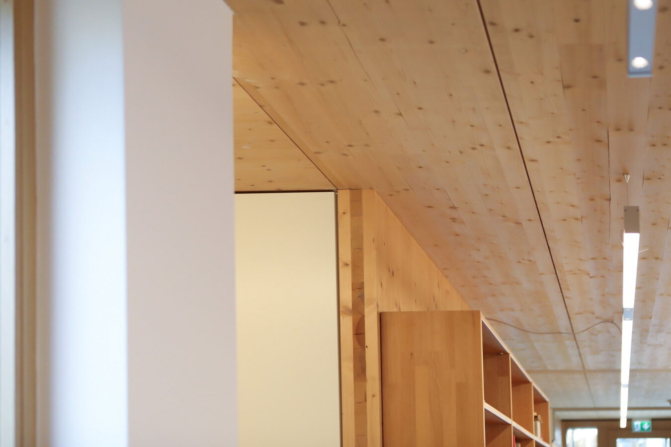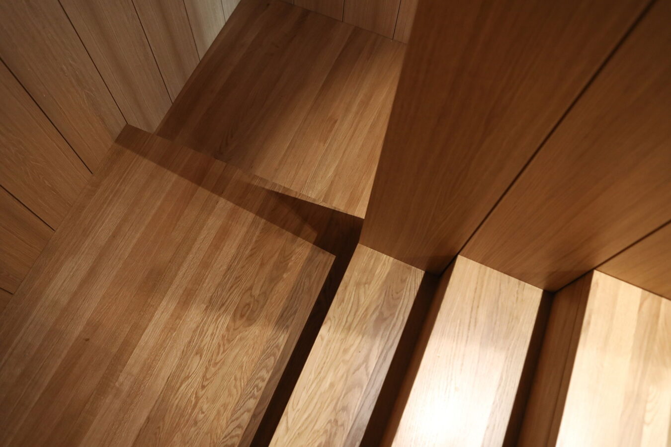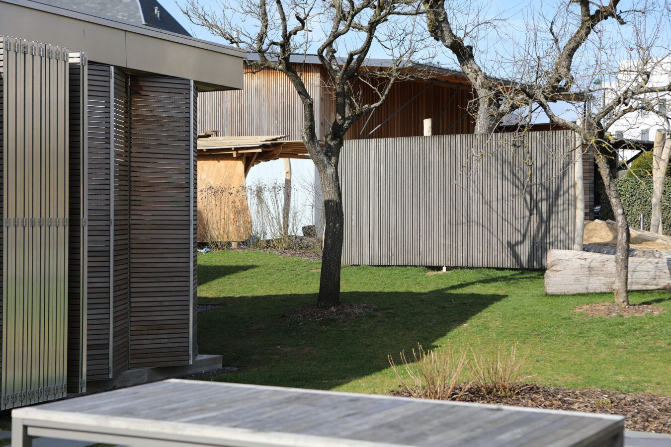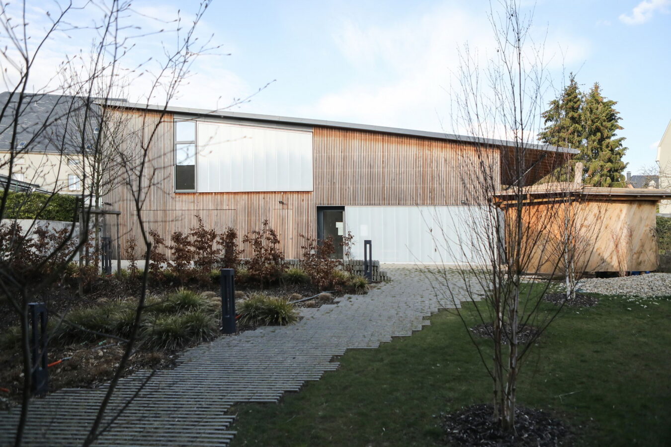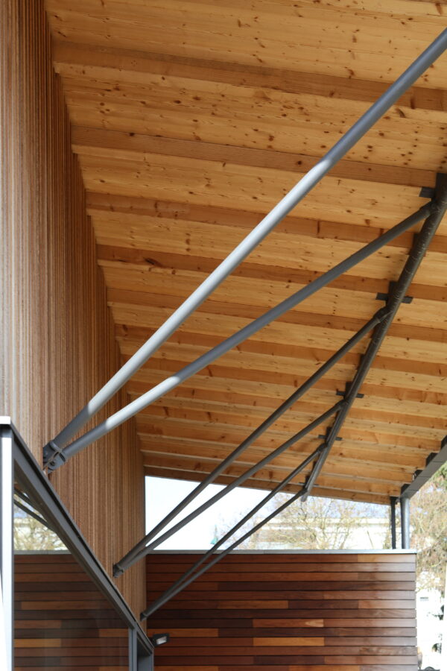Strongly attached to the place where he spent his childhood, the owner wished to develop the potential of the site to make it a place of life and collective work where well-being and health hold a main place.
The Mamerhaff project is marked by the division between the will of conservation and the affirmation of frank interventions. It proposes the transformation of the family farm into housing and a centre for alternative medicine, for the use of the descendants of the former owners.
The old main building is redesigned to accommodate a new dwelling with an extension in the orchard. All the elements of rural heritage, vaulted kitchen, woodwork, etc. are preserved and enhanced by contemporary interventions.
The barns and stables are completely emptied of old substances in order to accommodate the second dwelling and the alternative medicine centre in the form of a new construction with a solid wood panel structure. The complete facade of the old barn has been preserved as an extension of the main building in order to preserve the original character of what is one of the last farms in the village centre. The important roof slope of the barn has been reconstituted on the south side in the form of a sunshade that shelters the terraces and bay windows of the new wooden constructions. On the north side, the new constructions scrupulously respect the footprint of the old annexes of the barn and genuinely express their contemporary character by their geometry and the work of the wood cladding which give them a certain abstraction.
The old shed detached from the barn to the north is redeveloped as a common boiler room, garages and a collective workshop for the site’s inhabitants.
The Mamerhaff project is an example of the reappropriation of a family farm that was destined to be destroyed but which has found a new life here through the use of contemporary comfort and amenities that make sense for the new generation.
