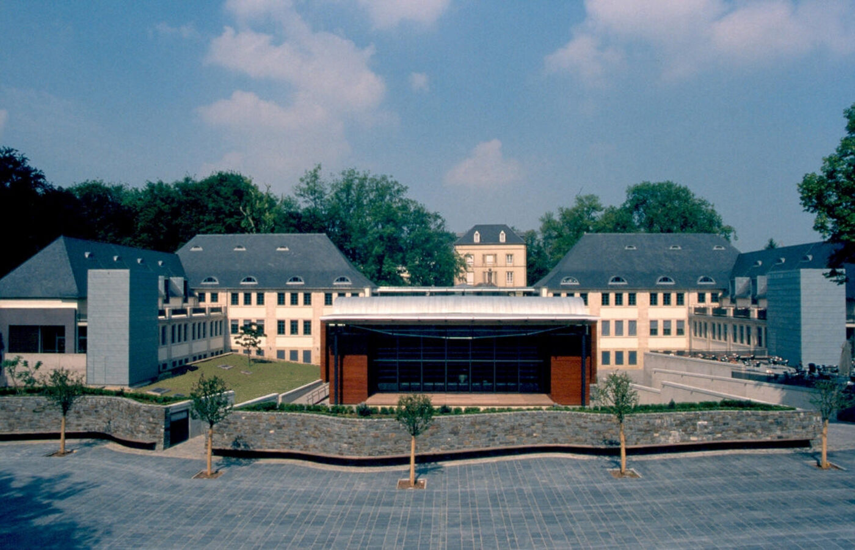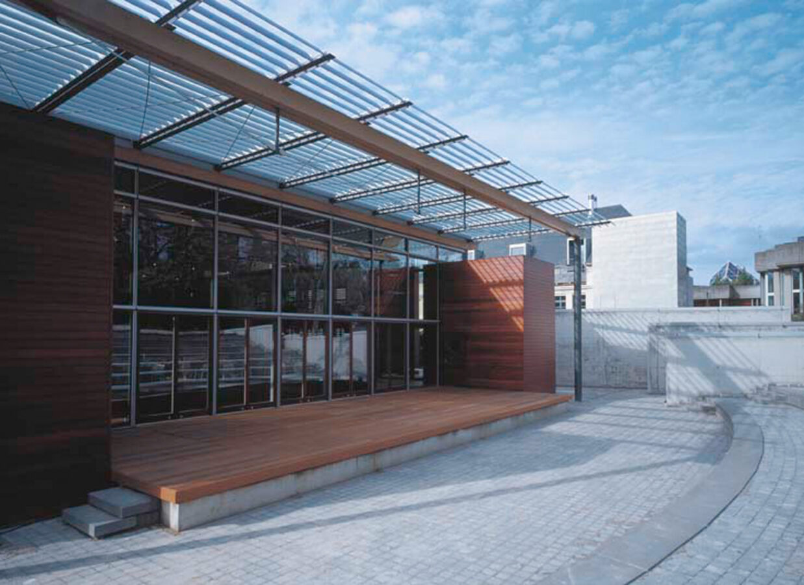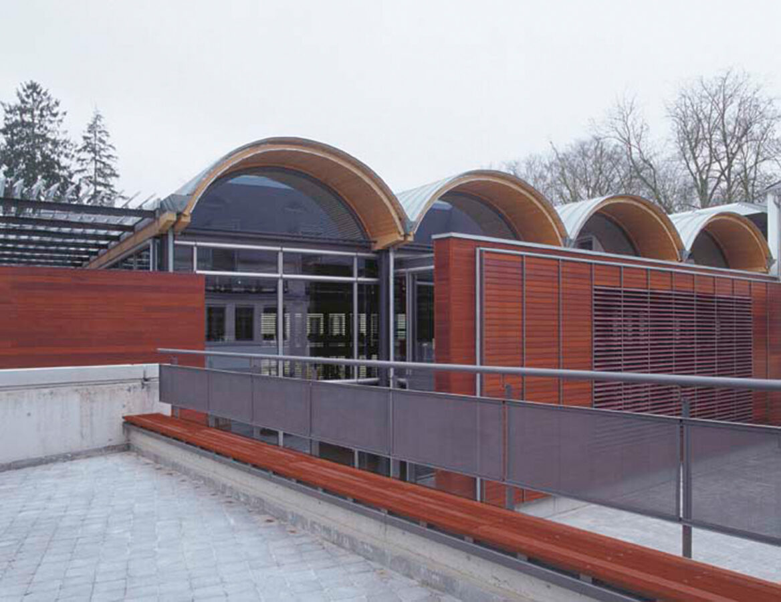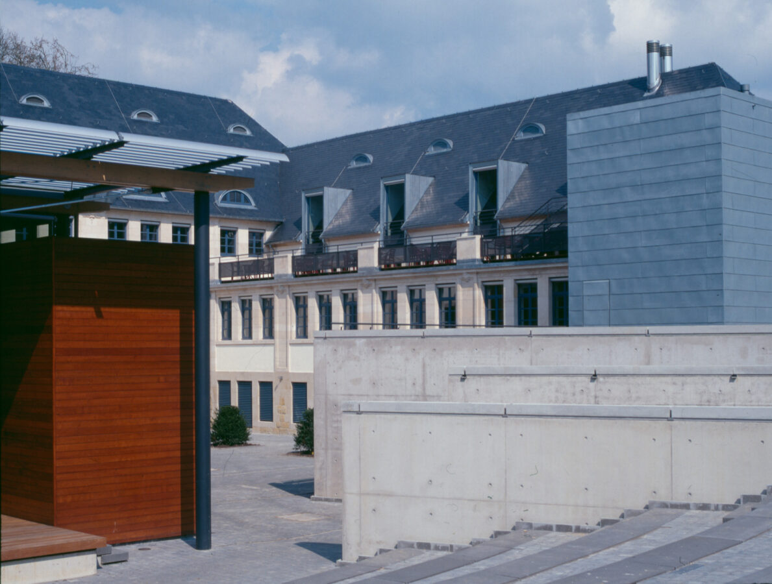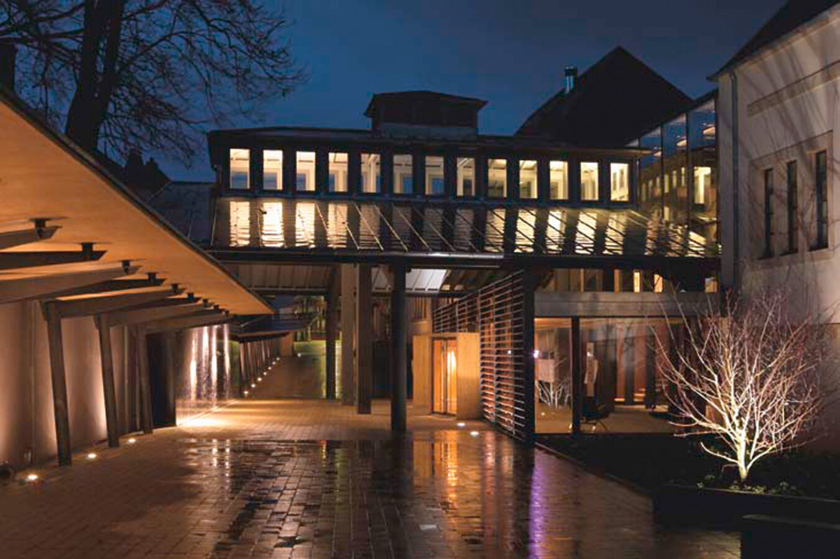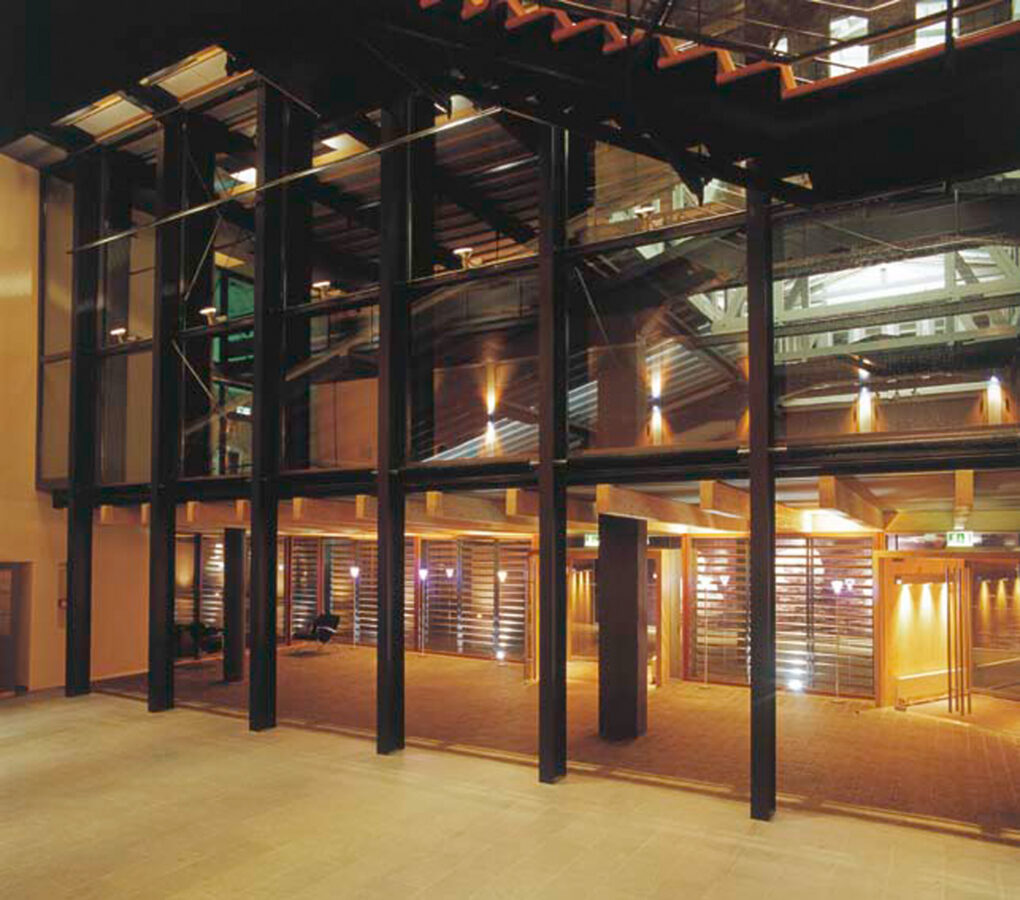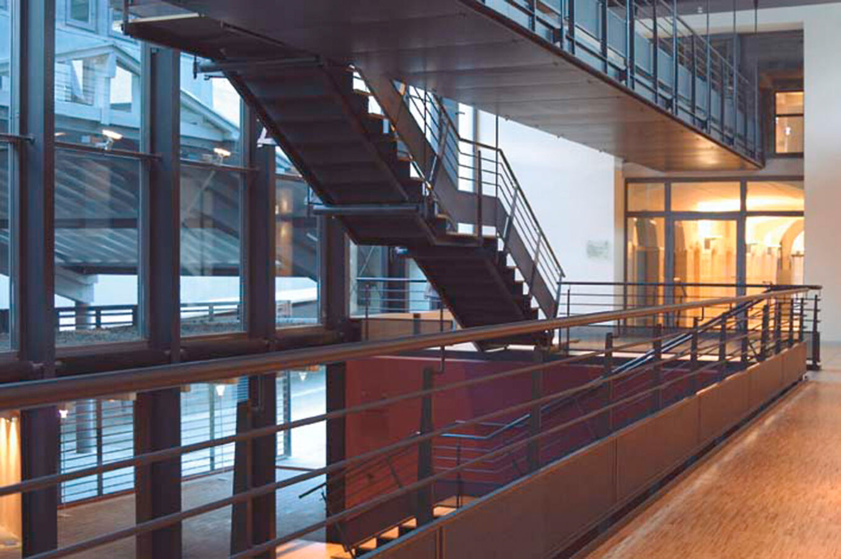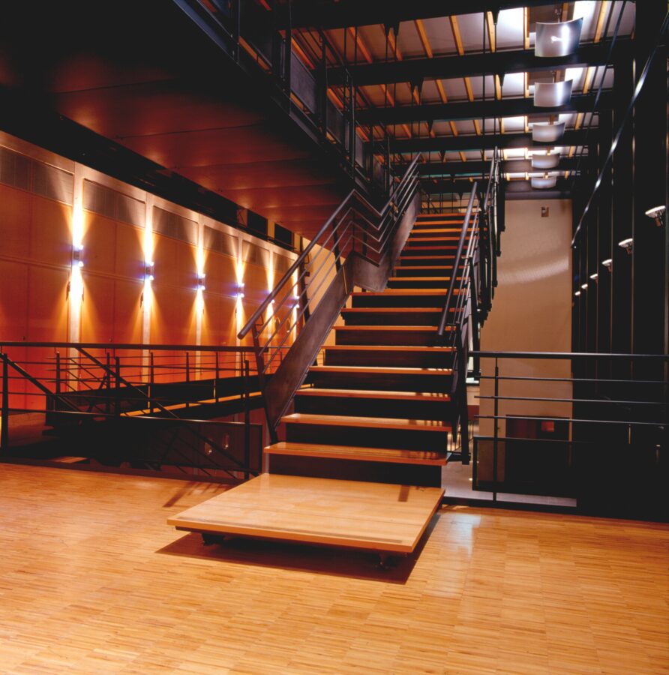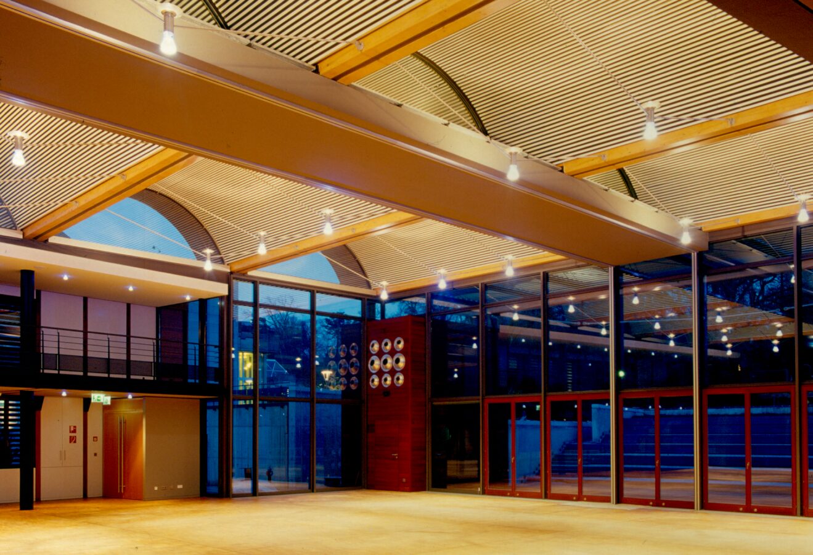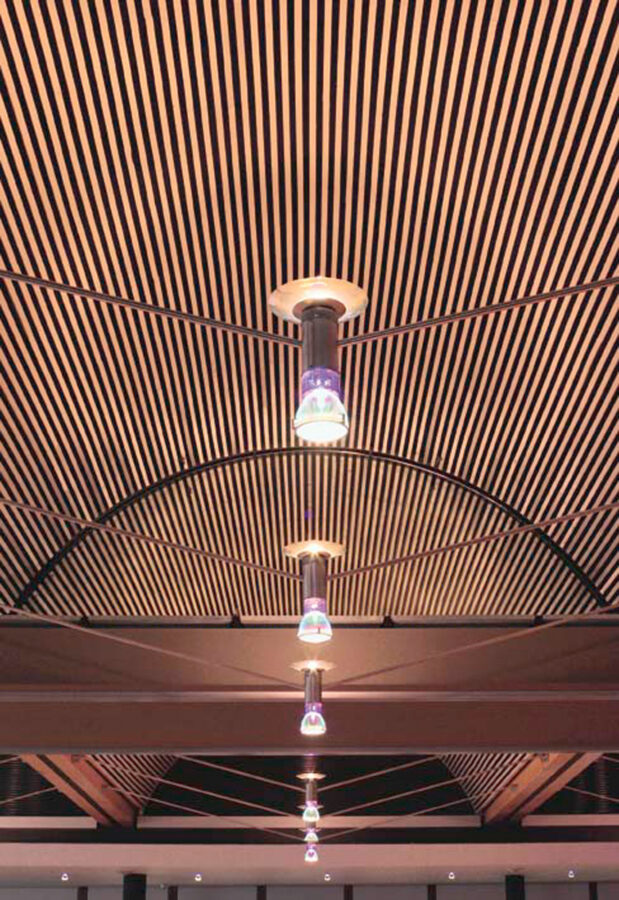The challenge of the transformation and extension project of the old baths (1925) of the thermal site (1845) of Mondorf-les-Bains was to give back these places marked by the collective memory to the public. Last vestiges of an important period of the local and national history, preserved after a series of important destructions by fire (1950) and ‘tabula rasa’ reconstructions (1970) and abandoned since 1988, the former thermal baths have been reconverted to welcome a series of activities which have always been complementary to thermalism: to meet to celebrate, to present, to discuss, to listen.
In the old buildings, the original materials and works have been preserved and protected throughout the works. The new interventions are clearly contemporary and expressed in contrast by the nuanced use of materials, textures and colours. Glass, steel, wood and dark grey stone are contrasted with solid walls, painted wood and beige stone. The visitor can easily recognise the different layers of history.
The new thus enriches the old, the old forms the basis for new activities, the two complement each other.
The old, obsolete technical areas have been extensively redesigned to create the main meeting areas: the festival hall and the entrance foyer, as well as a new entrance to the park with a covered passageway to the old Orangery.
The festival hall is covered by four vaulted monocoque structures made of wood, with a span of 18.60 m. It is a multifunctional hall for banquets, seminars, conferences, a memorable place. The hall’s terrace is also the stage for an outdoor amphitheatre, which in the summer months hosts open-air shows, extending the nature of this gathering place outside the buildings.
