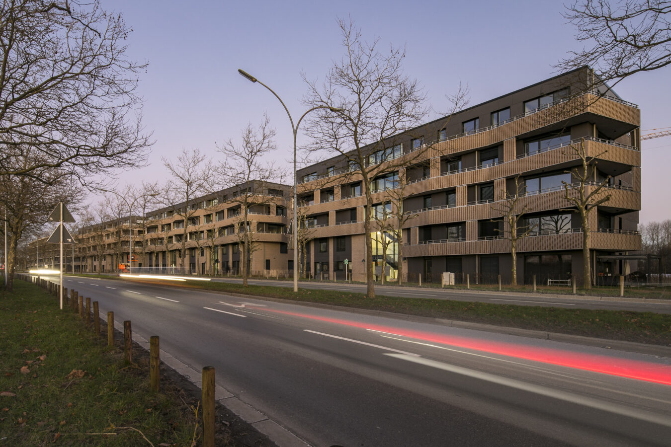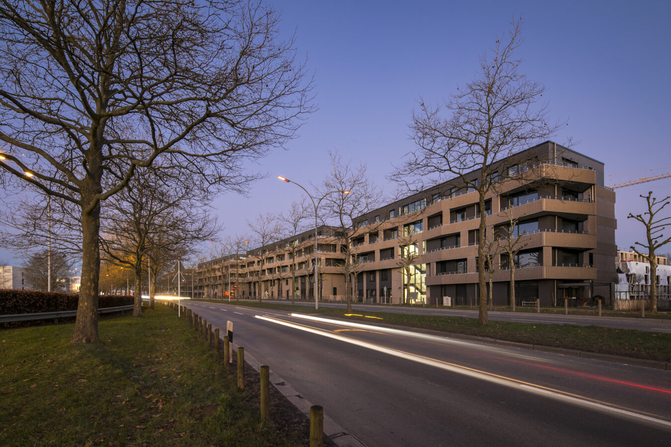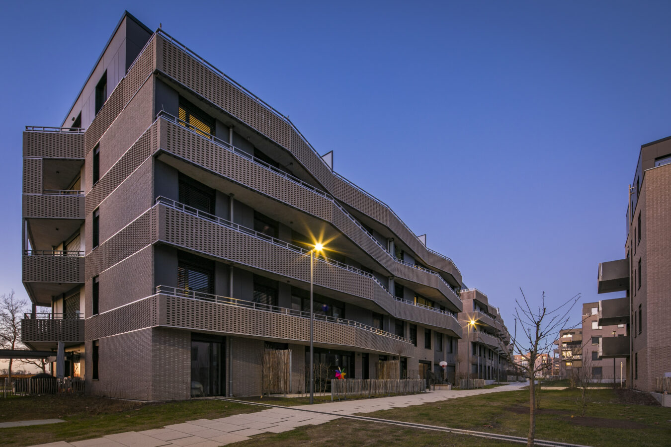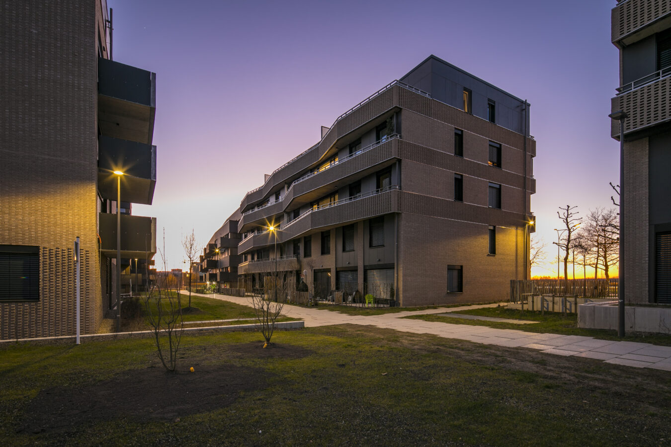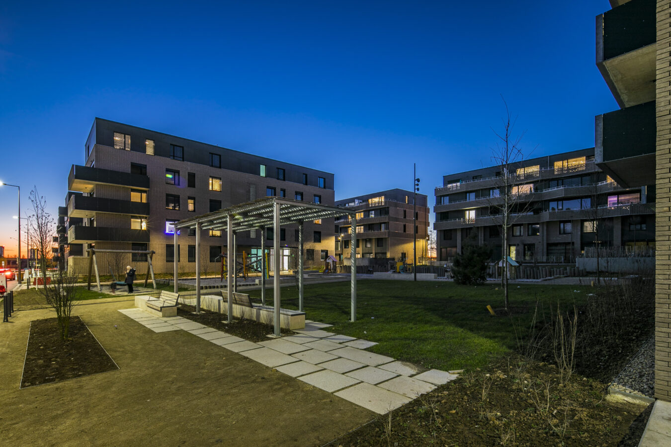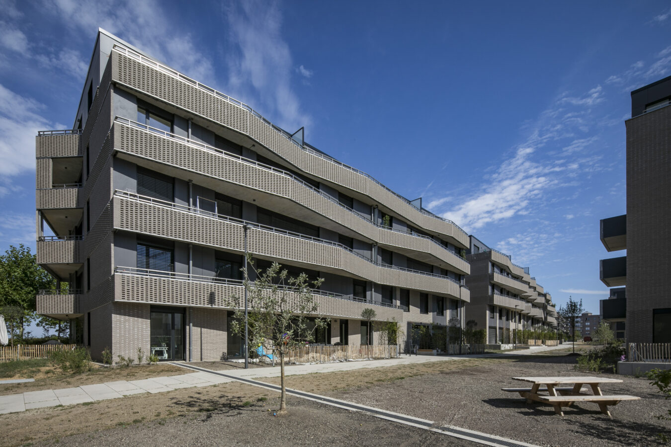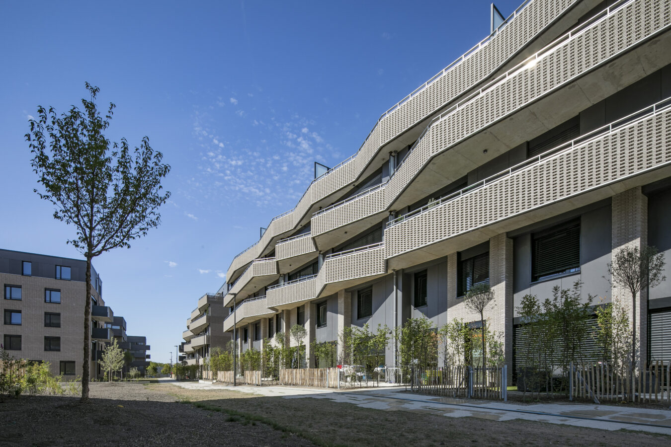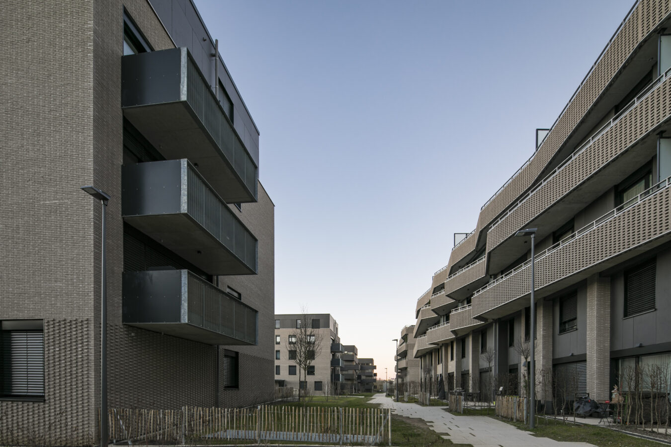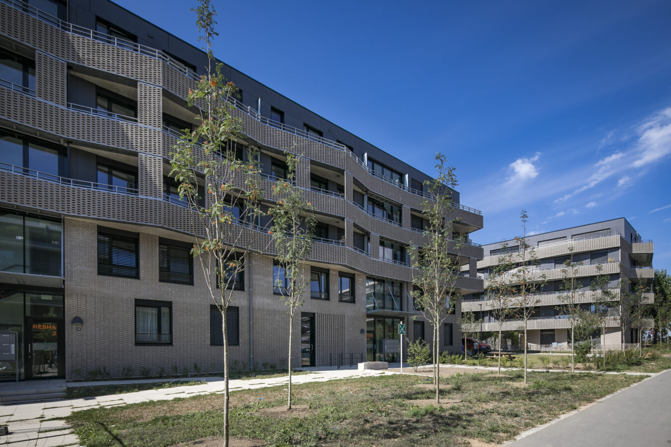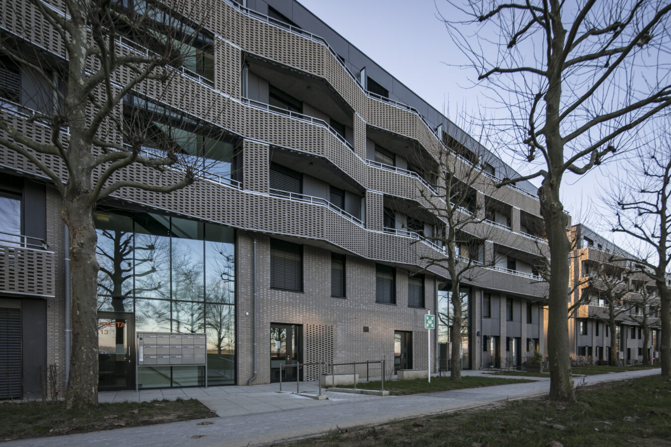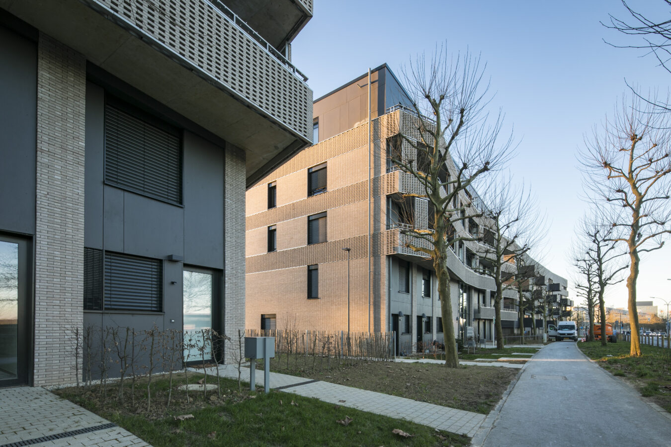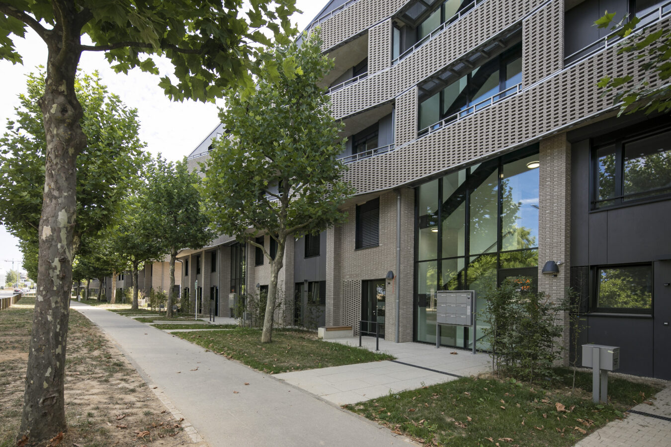The quality of living together is one of the major themes of STDM’s projects. It is particularly illustrated in the context of collective housing projects in which it is important to reinforce the advantages of the collective on the one hand and the respect of the intimacy of the private sphere on the other.
For the 6 residential buildings in the district, Remerwee STDM has developed a particularly rich panel of different housing typologies. The diversity of configurations and situations allows each inhabitant to identify with and appropriate his or her home. Along the boulevard, duplexes or urban maisonettes punctuate the pavement with individual entrances and appropriable gardens.
Generous balconies characterise the architecture of the buildings. Their folds allow for the modulation of light and energy from floor to floor, as well as the welcome distancing between neighbours.
Brick, imposed as a facing material, has given the opportunity to explore several types of matchings to characterise the different parts of the buildings and thus enrich the character of the facades.
