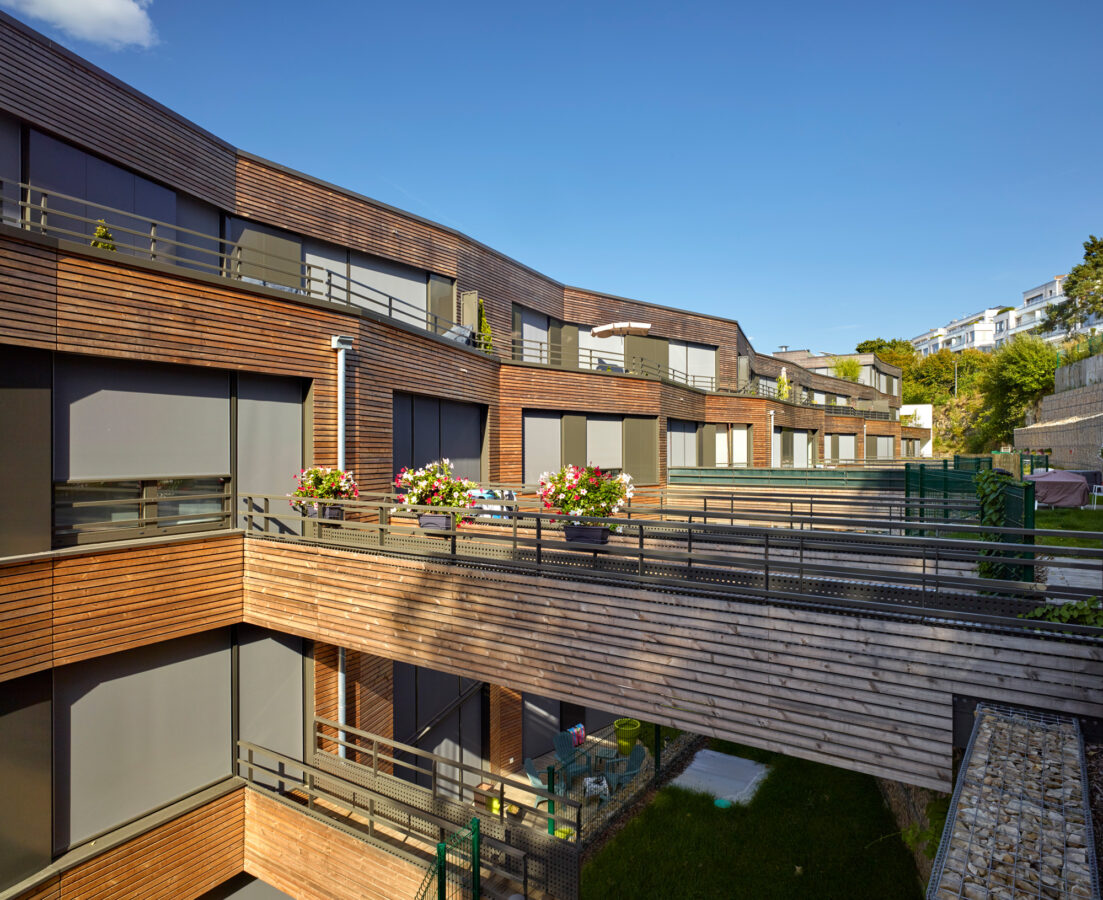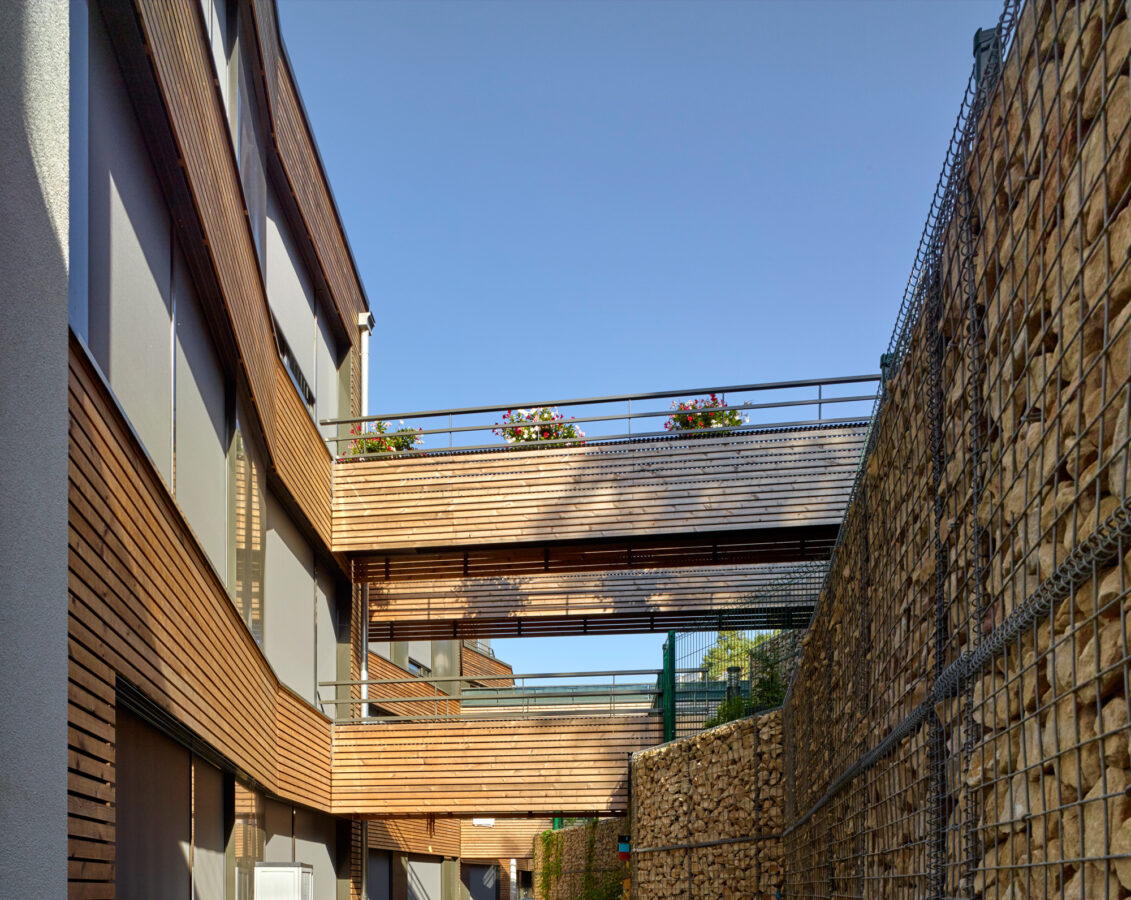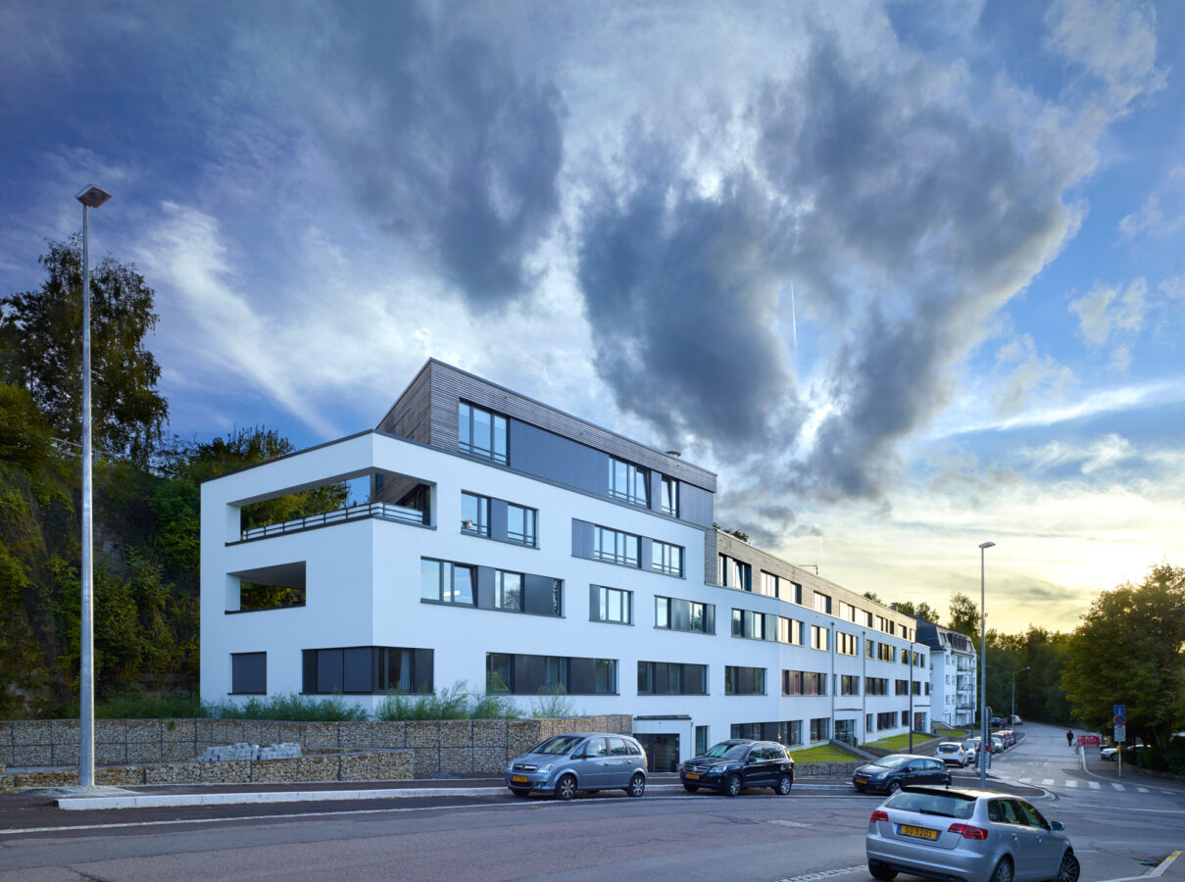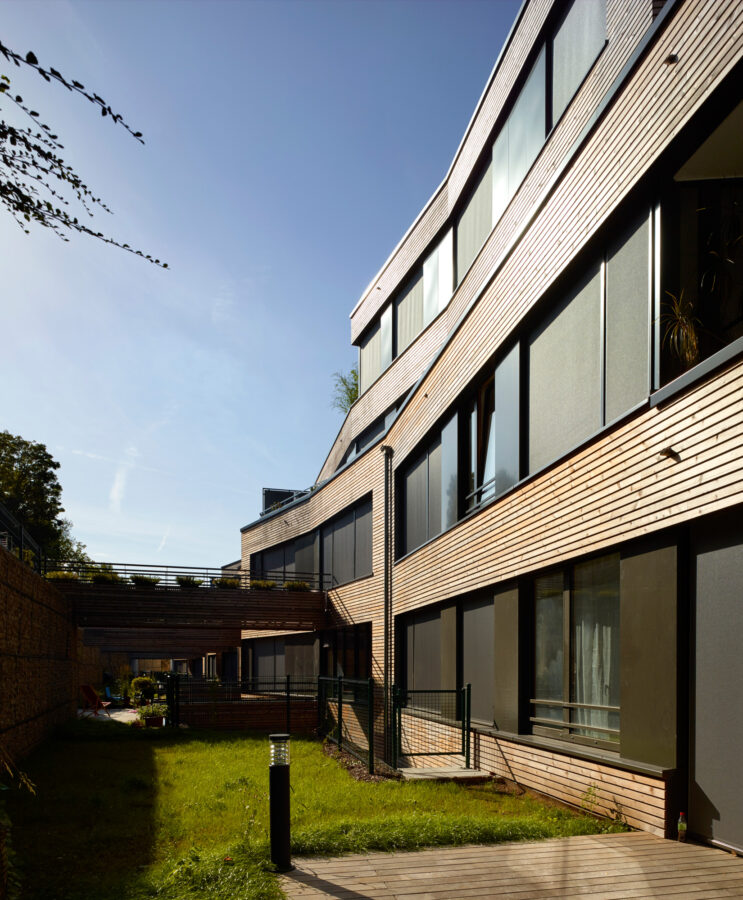This long multi-family housing complex meets the challenge of a passive standard despite a southern façade at the foot of a cliff. This feat is due to the combined treatment of the south-facing rear façade and the layout of the steeply sloping site in order to maximise sunlight and energy gains. Indeed, the southern façade is pleated to avoid cast shadows and to better define the private areas of each dwelling in order to preserve the privacy of the inhabitants despite the density.
The same pleating is used to improve the resistance of the successive retaining walls built into the land, while creating multiple private terraces accessible by individual walkways.
The majority of the dwellings are through-going and benefit from the distant views on the north side and the sunshine on the south side. The wood-clad south facade with its generous windows facing the vertical garden contrasts with the more massive mineral facade on the street.
A series of penthouses occupy the recessed floor with generous terraces to the south.





