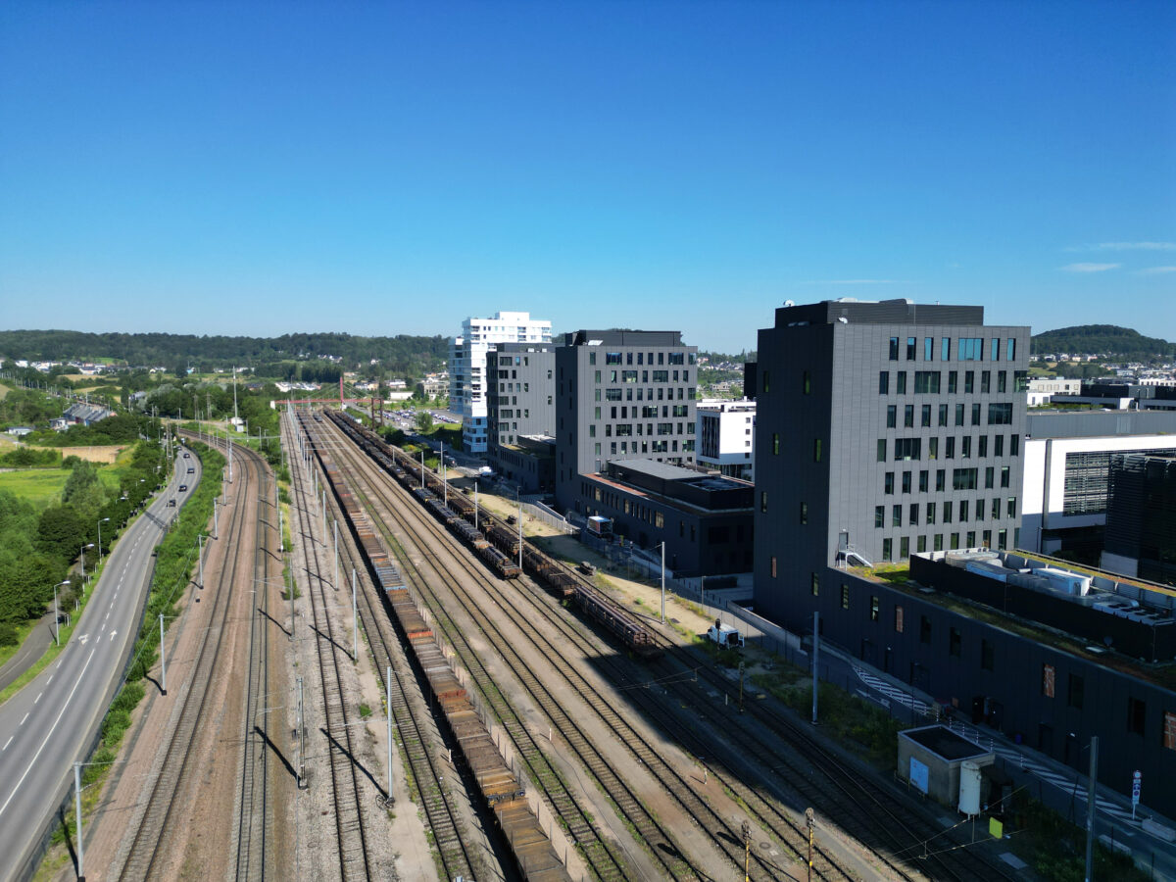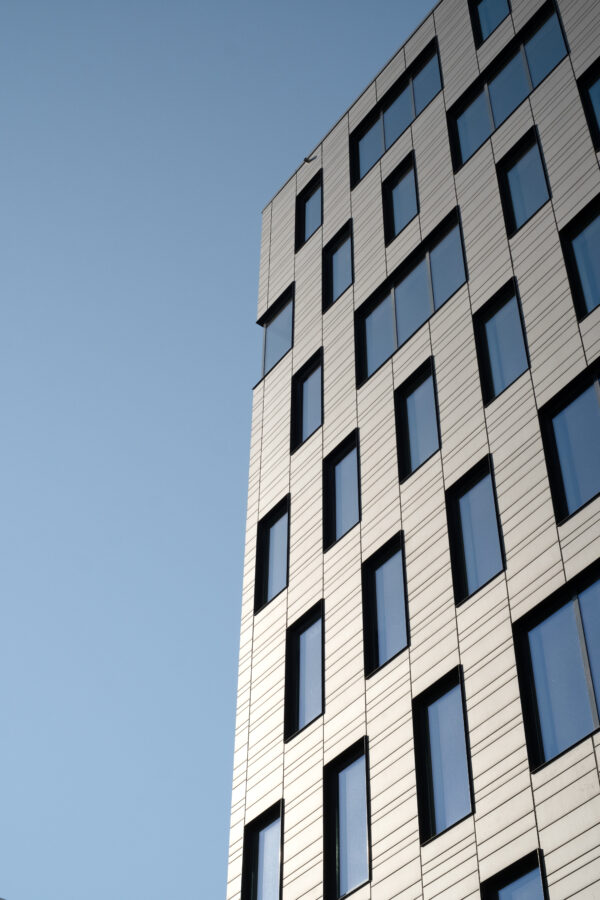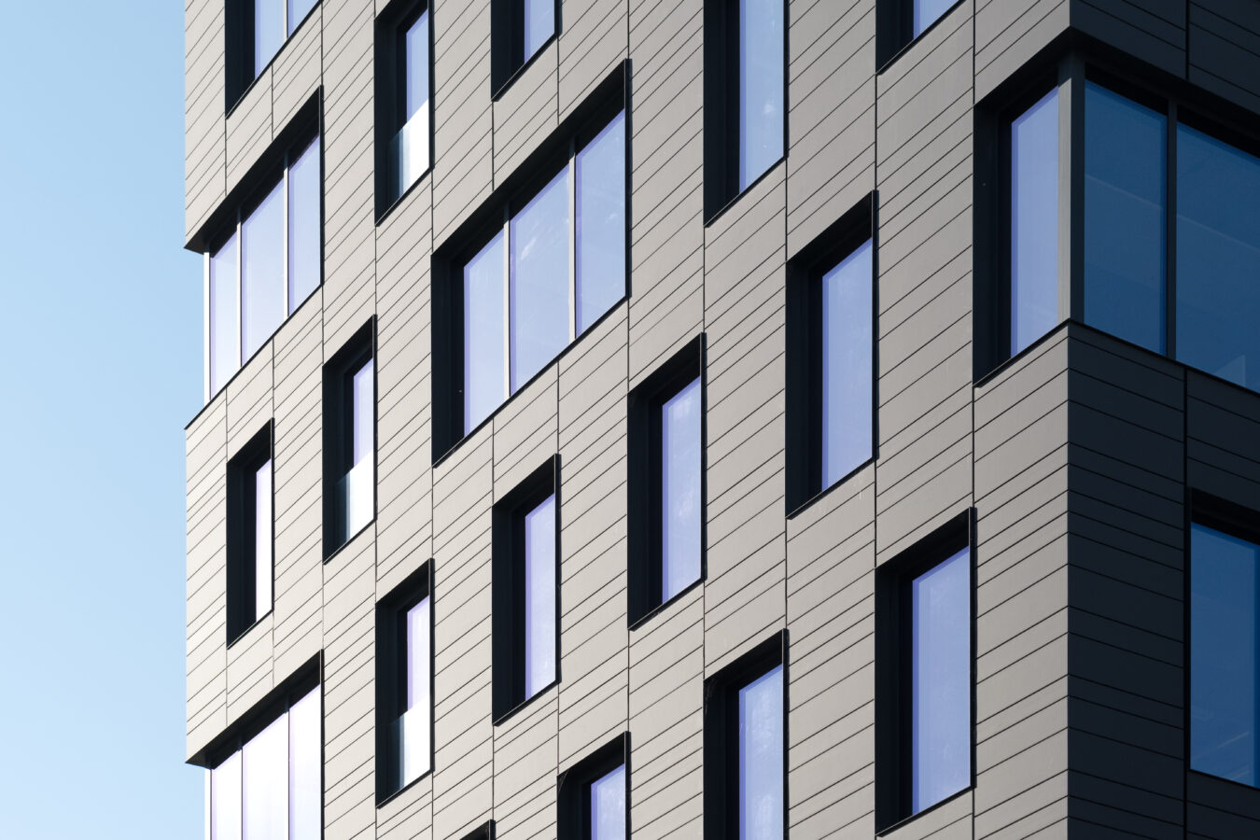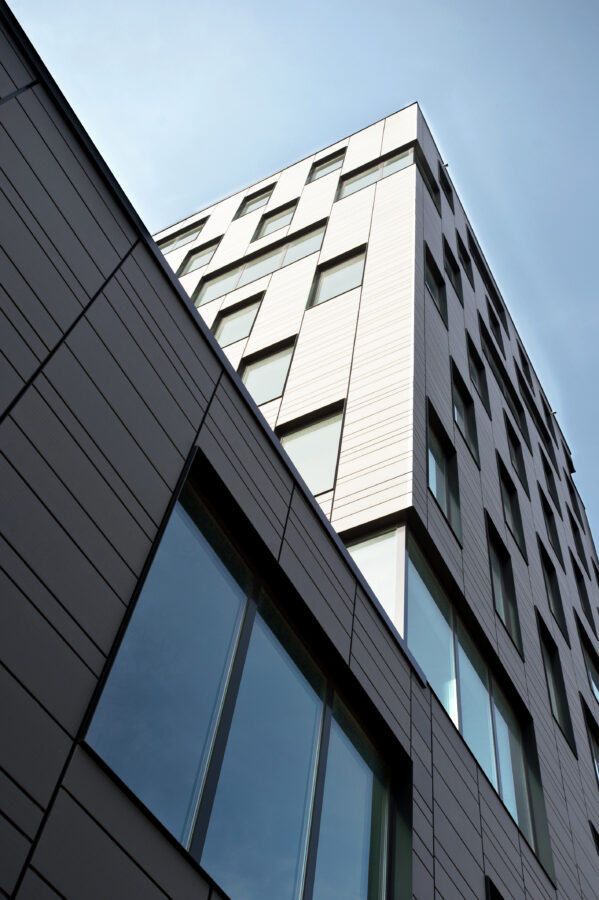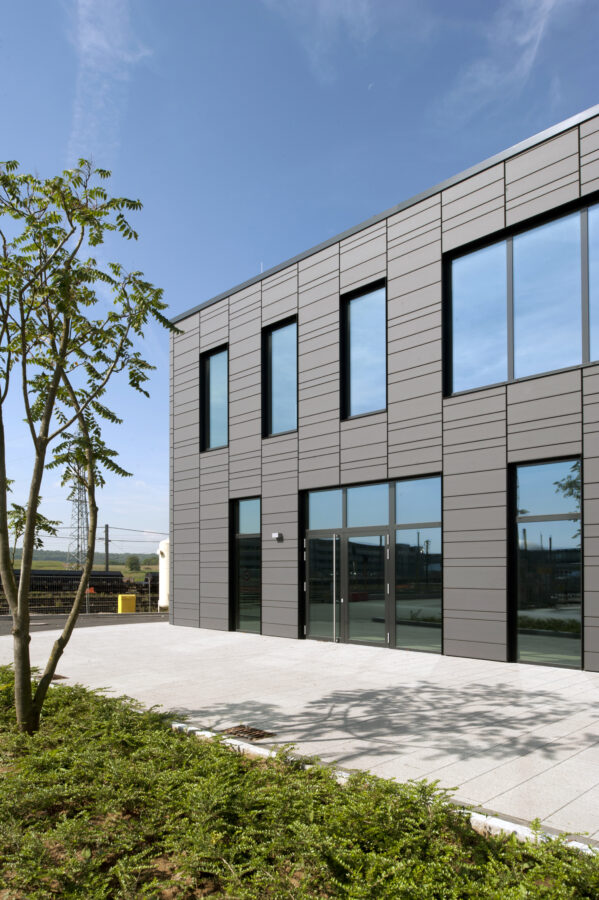This complex of 3 buildings is one of the pioneering projects on the Belval site in southwestern Luxembourg.
Located on the southern edge of the former steel plant undergoing urban transformation, they form a sort of rampart along the railway tracks, whose narrow office towers mark the end of the street perspectives coming from the new centre. Placed deliberately as sentinels in the urban layout, the program plans to complement them with workshops/retails in a two-story volume. The gauges impose a strict “L” volumetry in the service of the urban concept wishing a strong identity.
The architectural approach, unusual for high buildings, takes the side of a massive expression pierced by bays in order to work on the materialization and the detail and thus to preserve on the one hand the strength of the desired volumetry and on the other hand to humanize it by a work on the scale and the material. The cladding in dark terracotta slabs, structured in vertical bands, brings elegance. The play of the window openings, of varying sizes, respecting the grid, animates the mass and softens the overall composition.
The quality of the composition lies in the balance between the affirmation of the buildings as urban landmarks and the human scale induced by the detailed treatment of the building facades.
