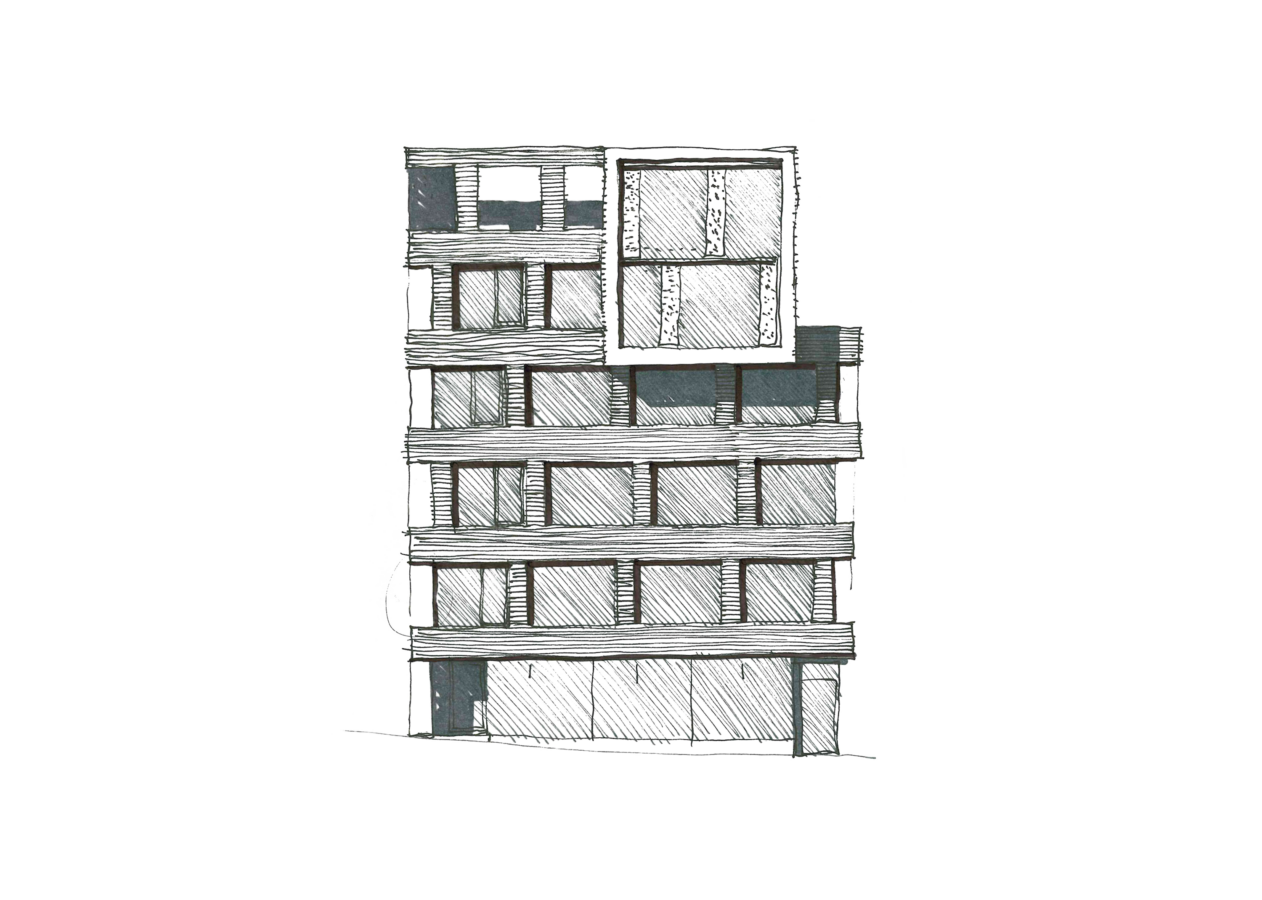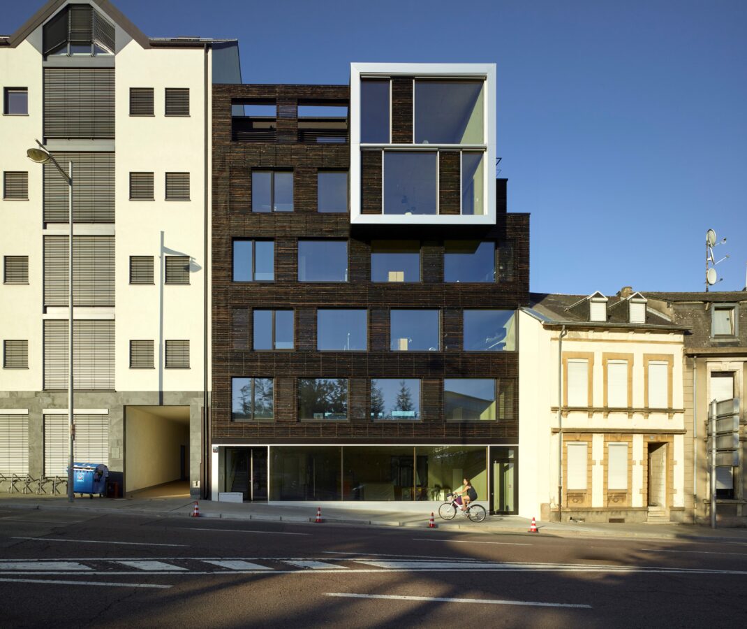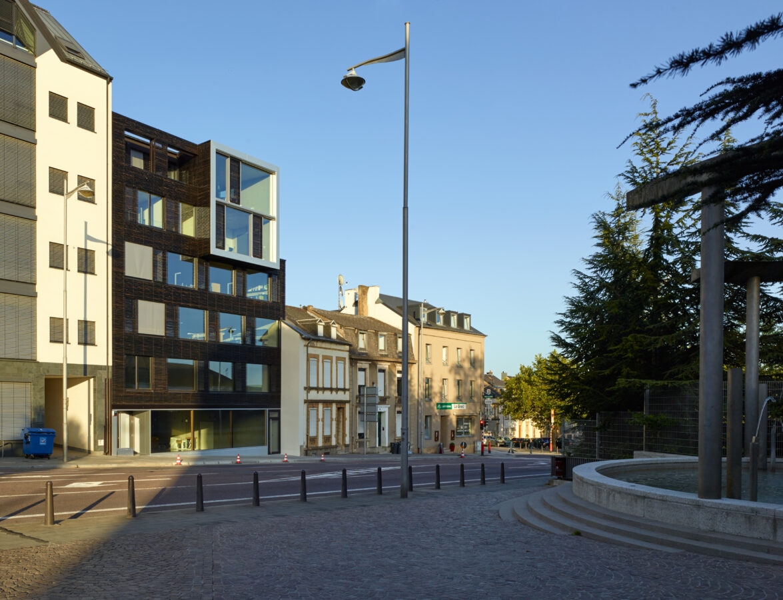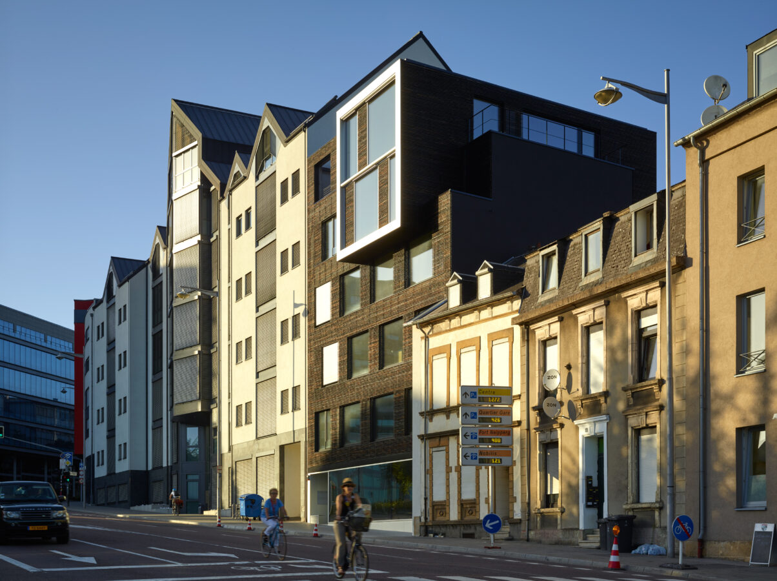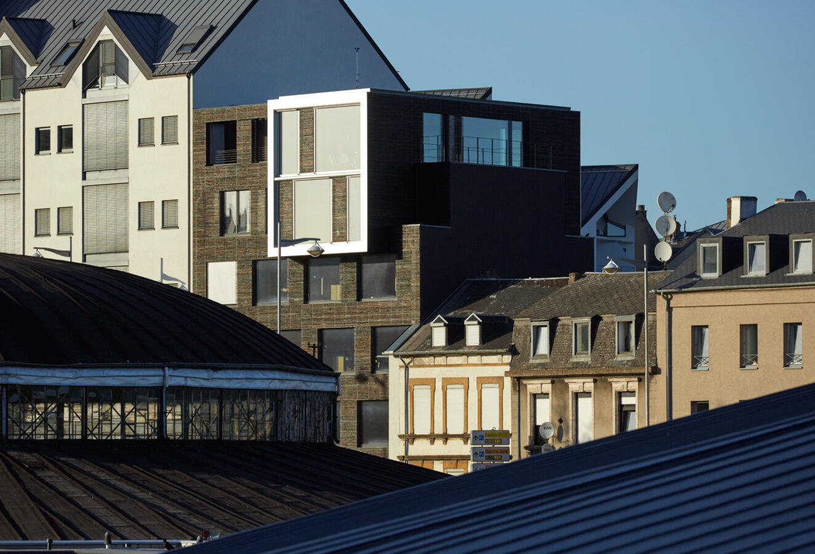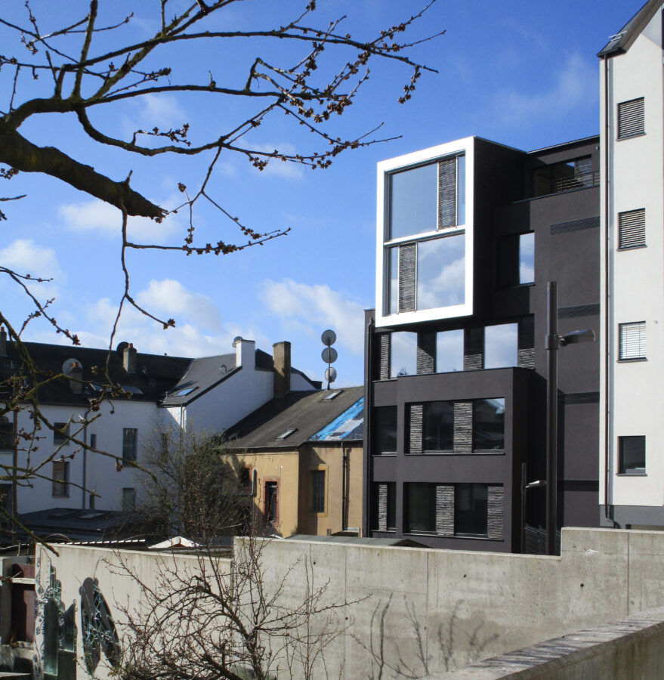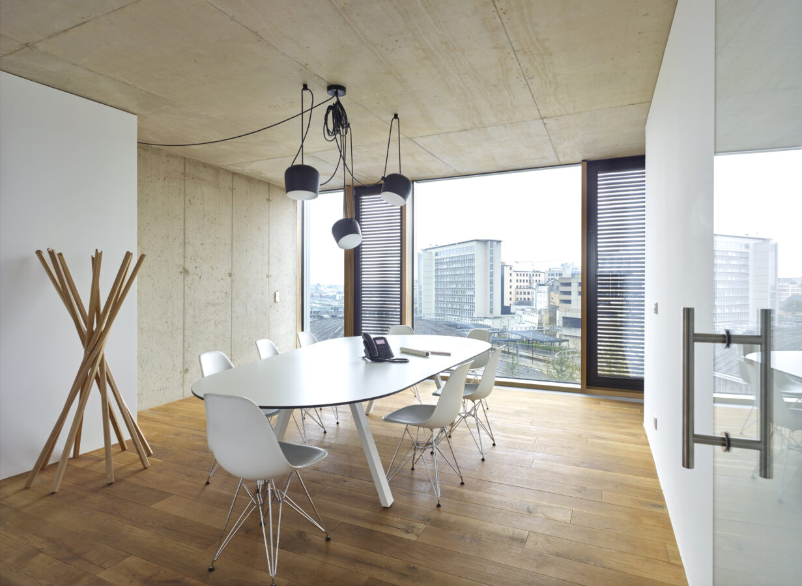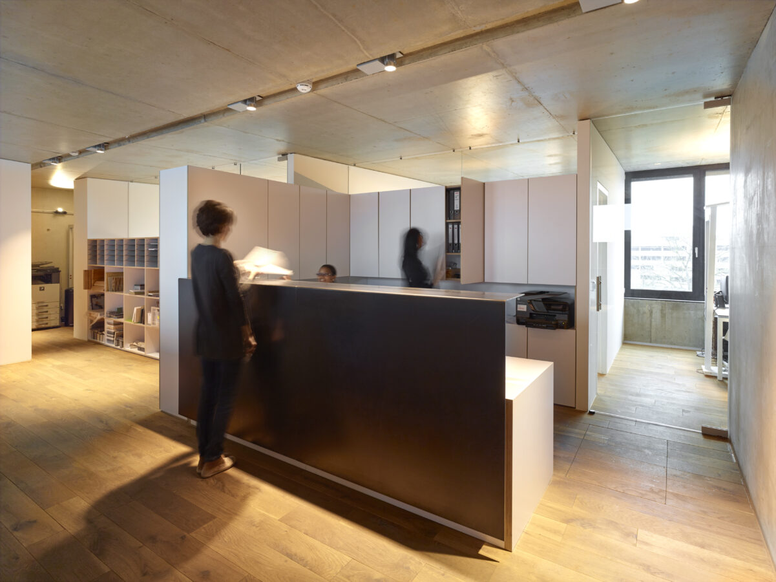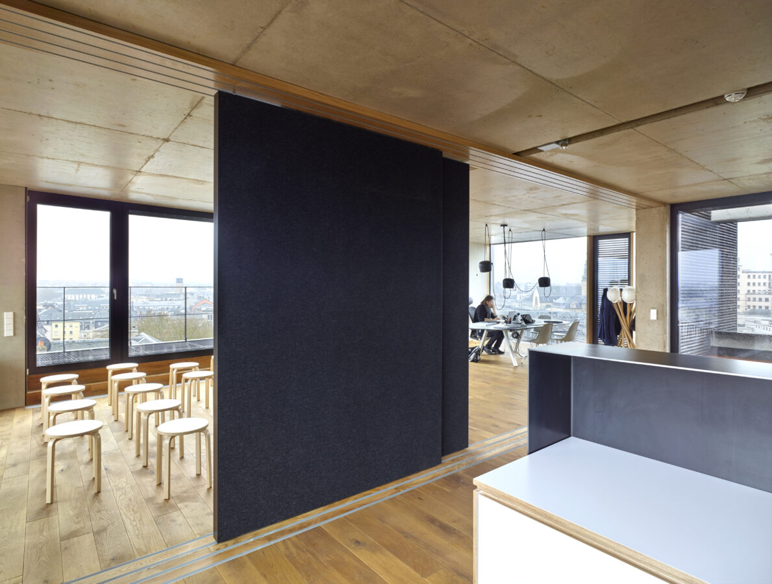The building is located in the district of Bonnevoie in Luxembourg City, close to the central station, it is a small urban building with a commercial area of 110m2 on the ground floor and five levels of offices in the order of 125m2 each.
An atypical concrete structure with slabs of variable thickness offers free interior surfaces of 11x12m. The window stills are inverted beams, to avoid fallout on the facade and to maximize the entrance of natural light. The concretes of the sails and slabs cast on the spot, without any particular desire of finishing, also remained apparent, with their assumed defects. Solid oak floors bring warmth and a noble finish that contrasts with the “rough-cut” artwork. The staircase, balanced to be as compact as possible, is made of waxed crude steel and suspended from the roof slab.
Low-tech and passive, this building is very well insulated and equipped with generous triple glazing giving beautiful views of the impressive urban landscapes of the station and the Rotondes. Automatic outdoor sun shields limit external loads in summer and natural ventilation through automated windows reactivates the thermal inertia of the slabs with the freshness of summer nights. No cold production had to be installed. The ventilation is done by simple individual VMC on each floor with a high recovery efficiency and avoiding the heavy installation of ventilation groups and distribution ducts throughout the building. Heating, if necessary, benefits from the urban network and is limited to simple distribution pumps and calorimeters.
The facade is in regional larch cladding charred by the yakisugi technique, the first in Luxembourg.
