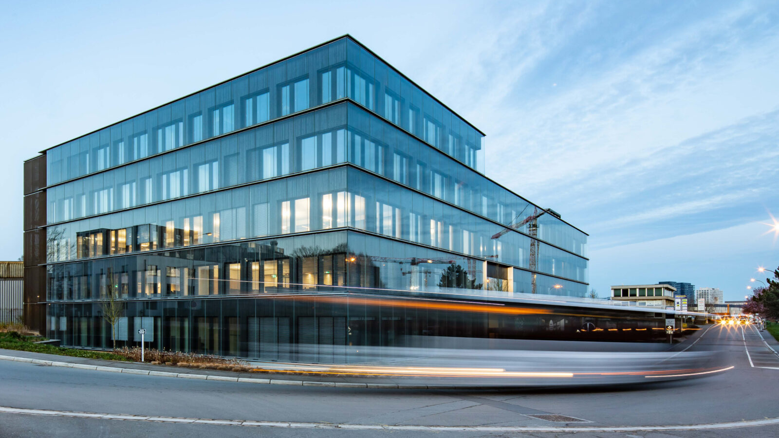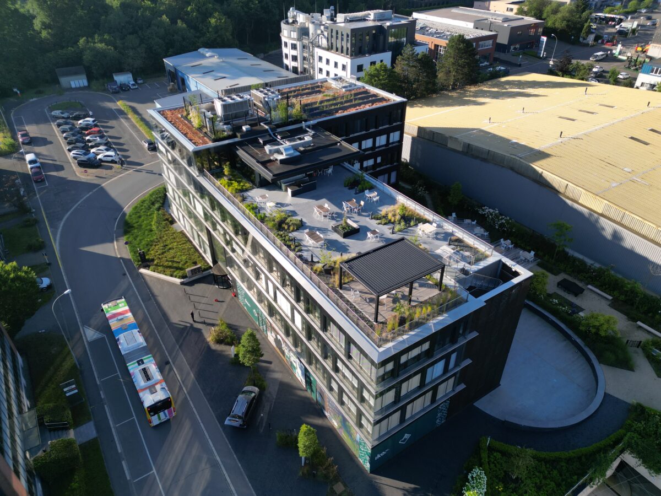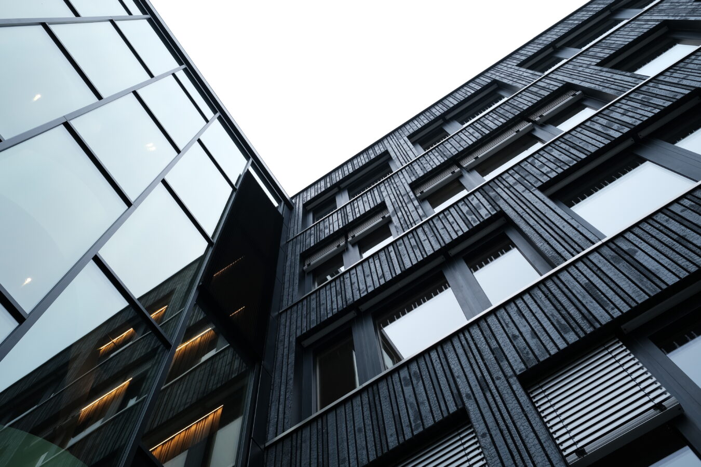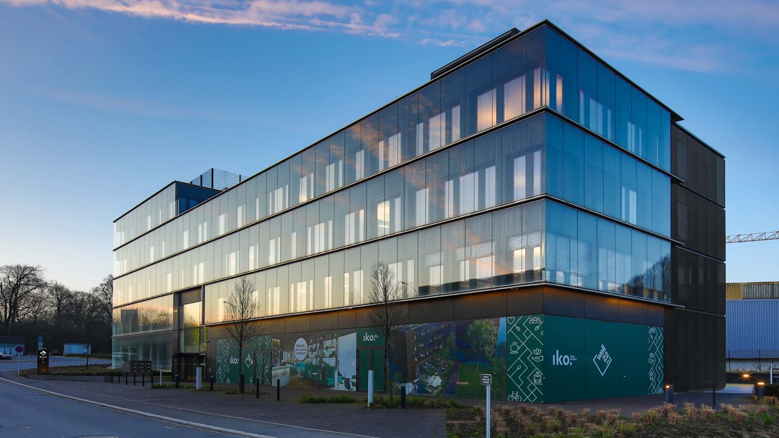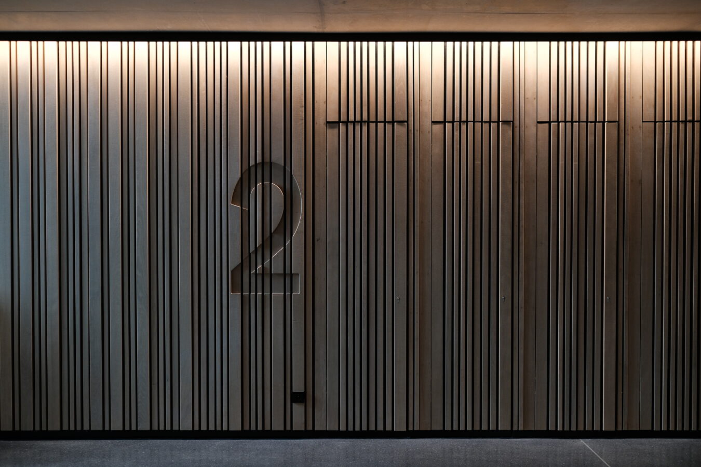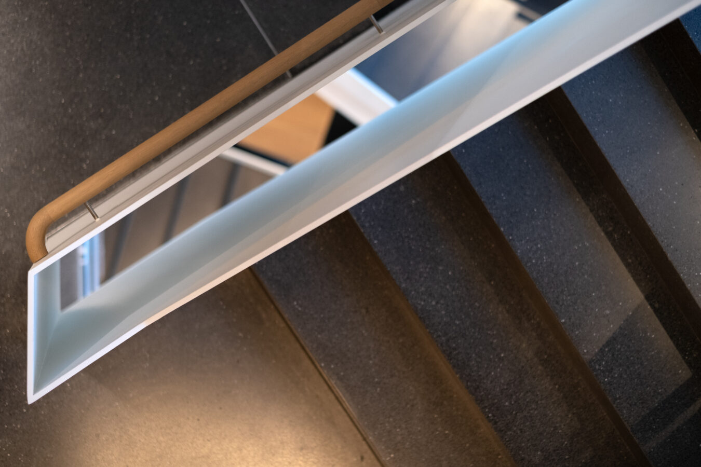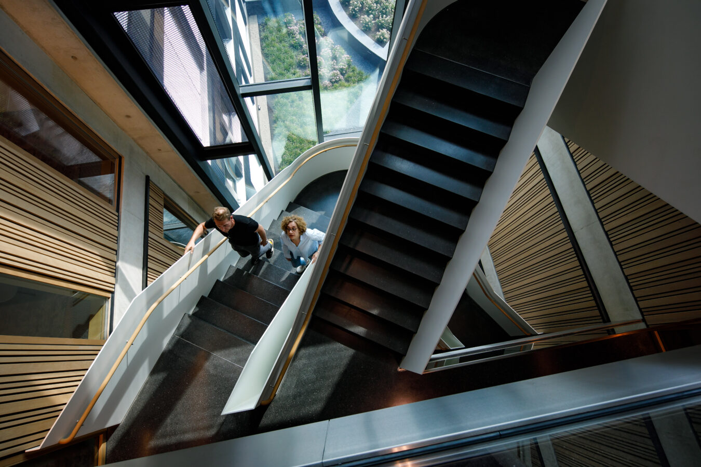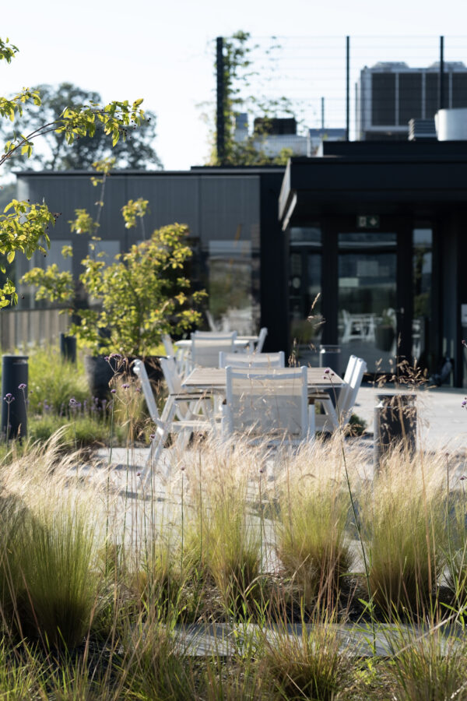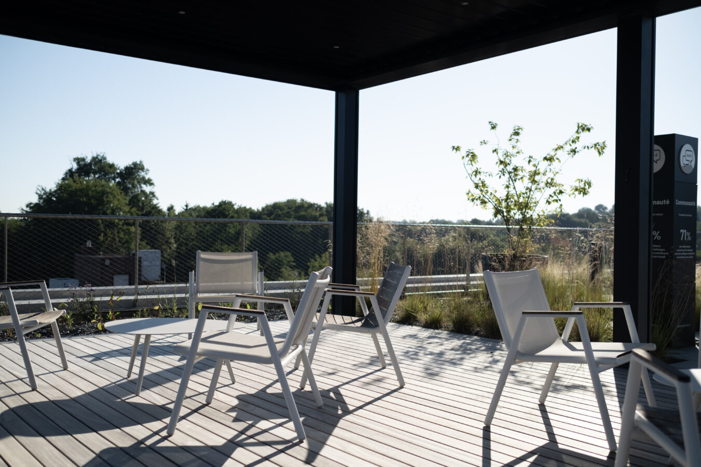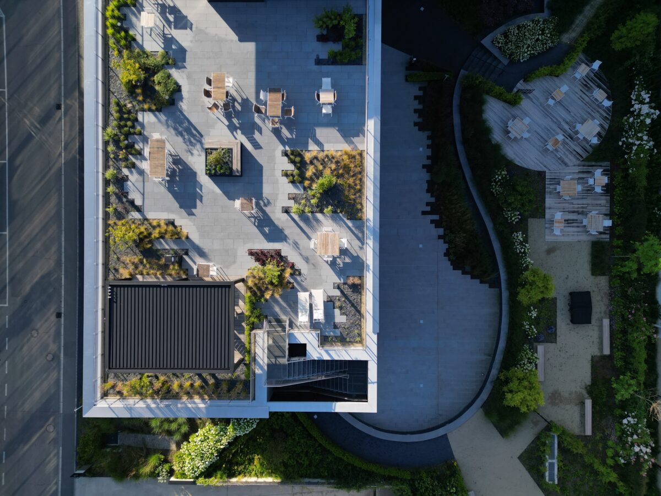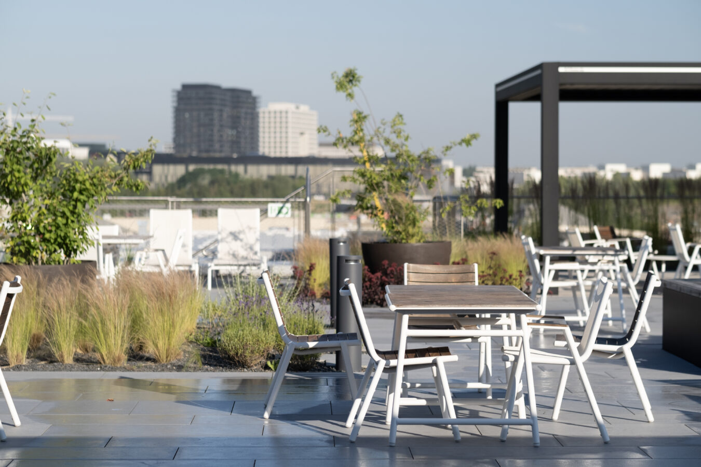This 4,700 m2 office and service building is located in the soon-to be Howald City neighbourhood. It follows the alignment of the building fronts planned for the urban scale and marks the corner of the sloping street with an elevation; it further contributes to the street-space with its ground floor designed to accommodate a business, taking advantage of the large, south-facing green terrace at the rear.
The building innovates with its “WELL Building Standard” label, which was chosen for the head office of IKO, the client, and which aims to create workplaces revolving around well-being in the workplace and to meet the expectations of current and future generations.
Behind its unique double facade, combining glass skin and “Yakisugi” burnt-wood cladding, Well 22 offers diversified, flexible, evolving and bright workspaces, in response to new lifestyles and ways of working.
With this in mind, particular attention has been paid to common spaces, from the entrance hall and its open organic staircase to the rooftop and roof garden terraces, accessible to all and designed to be a natural extension of the workplaces.
