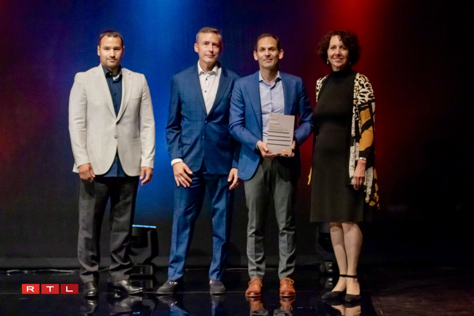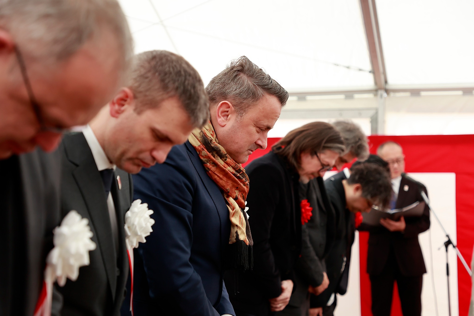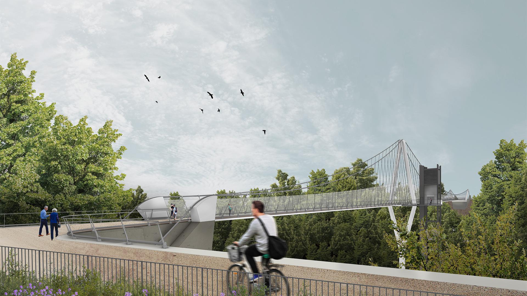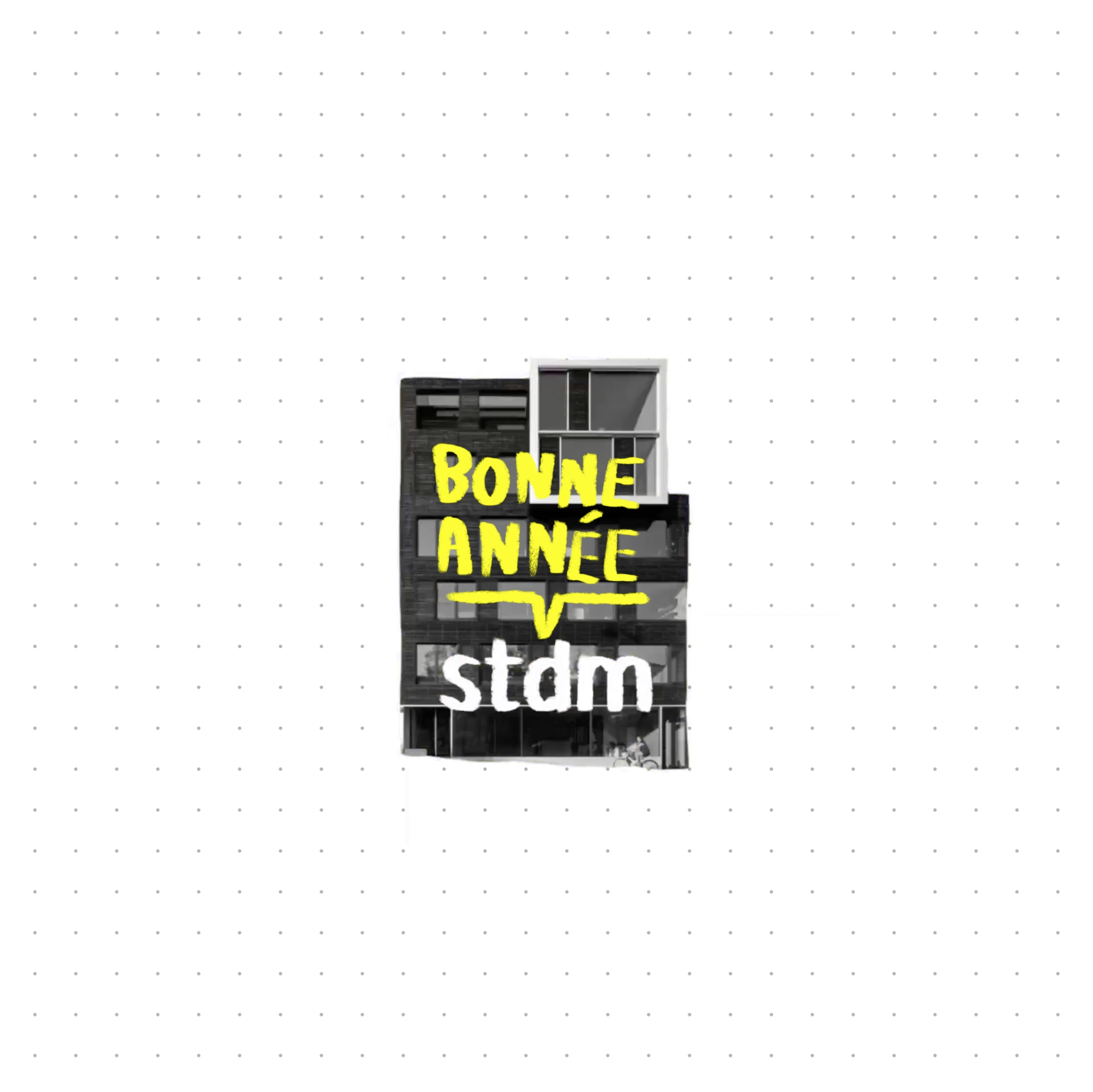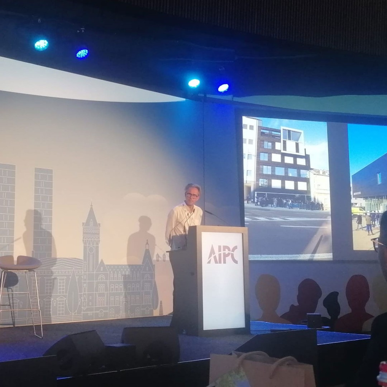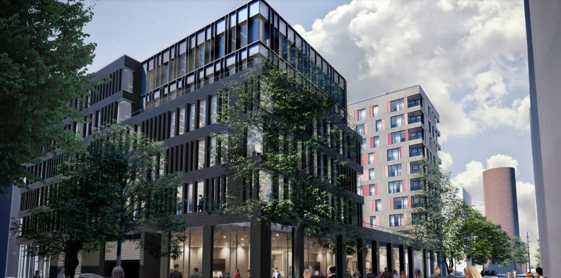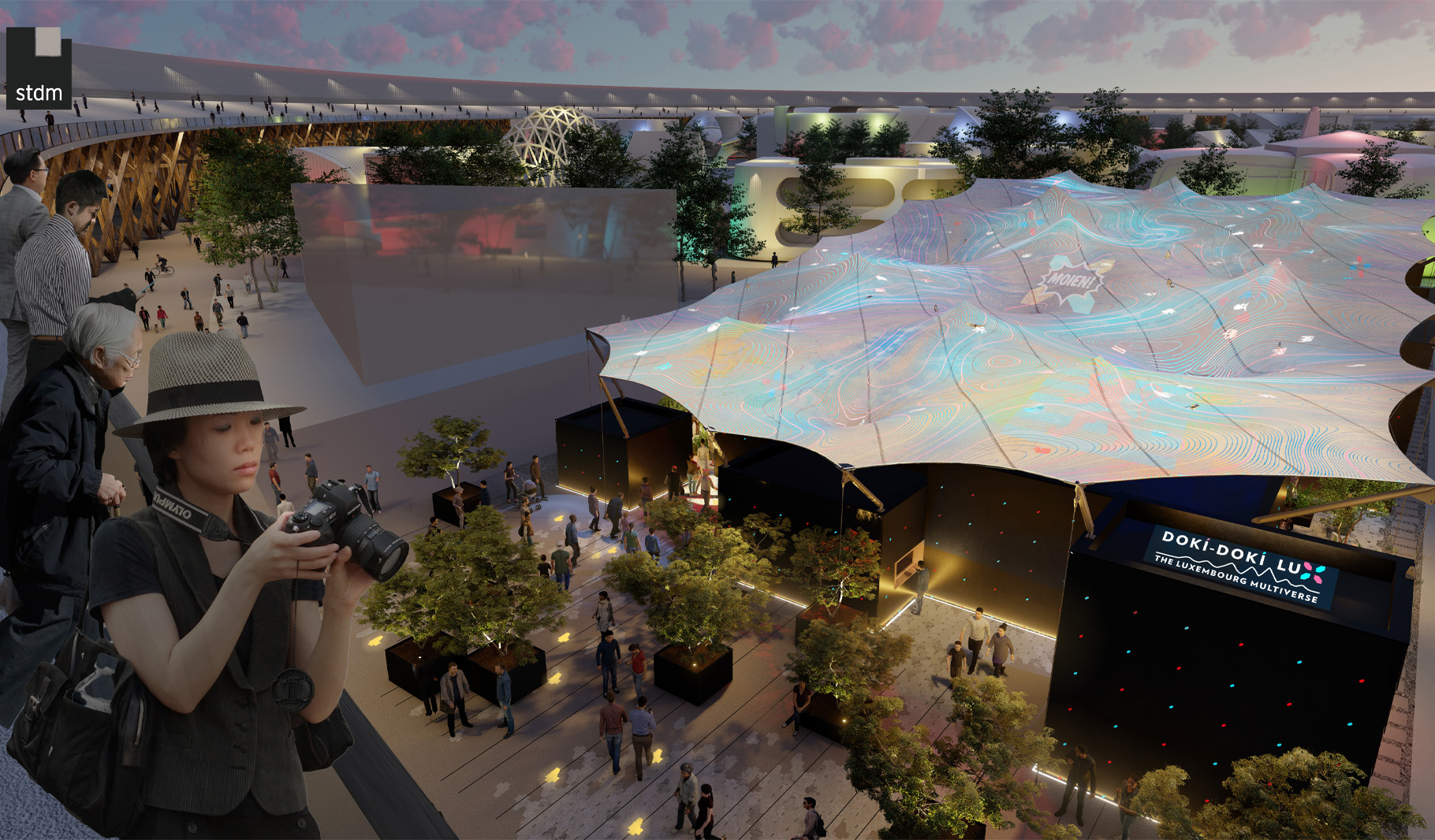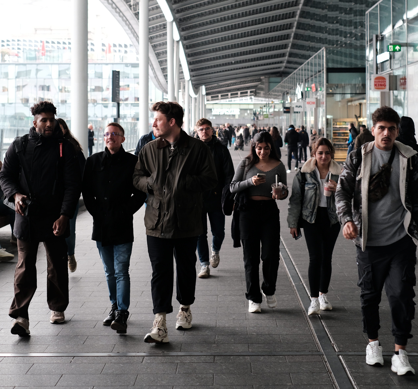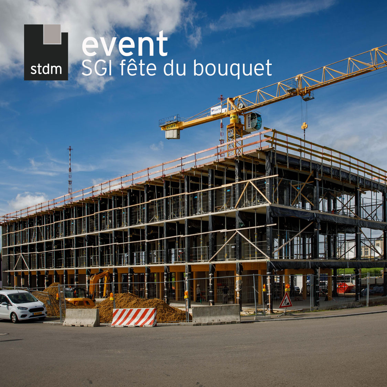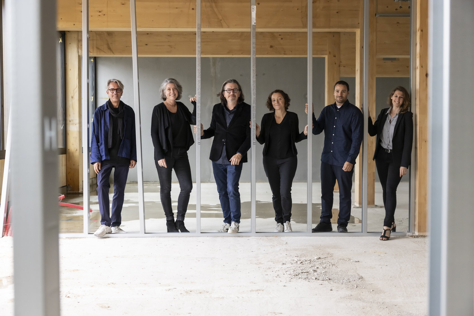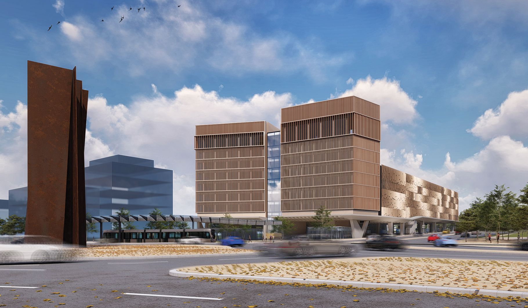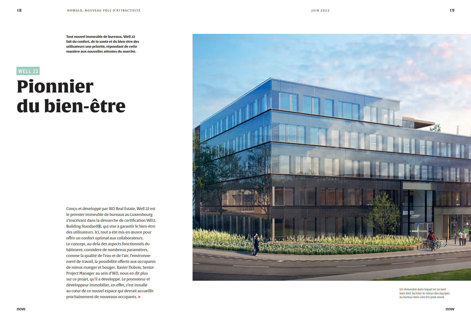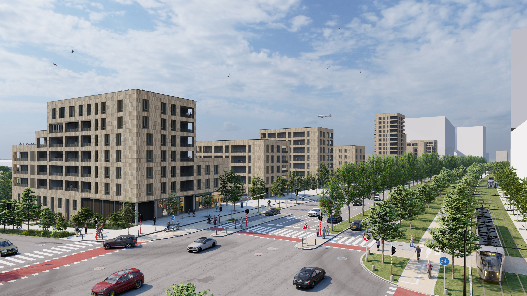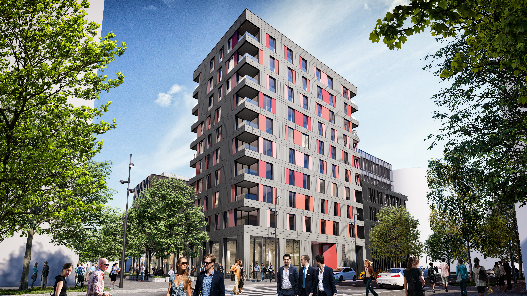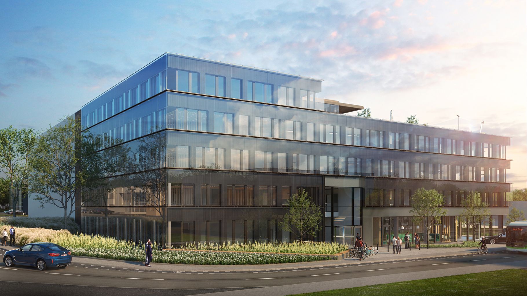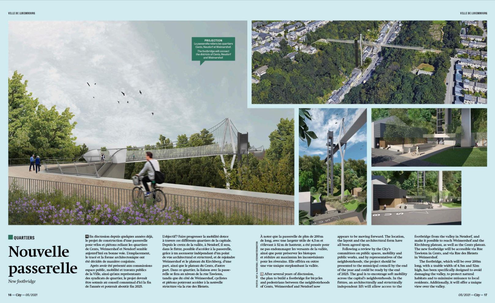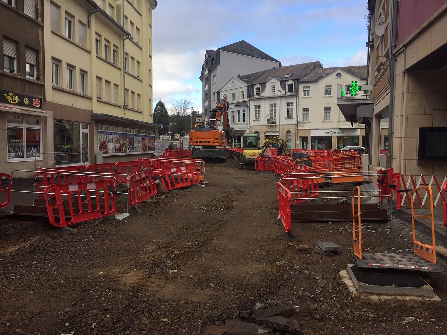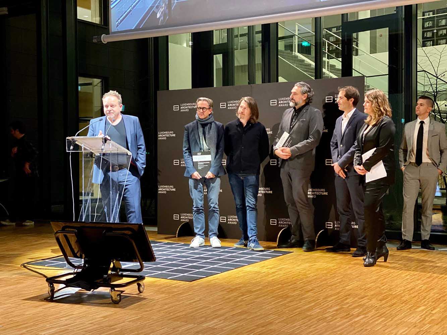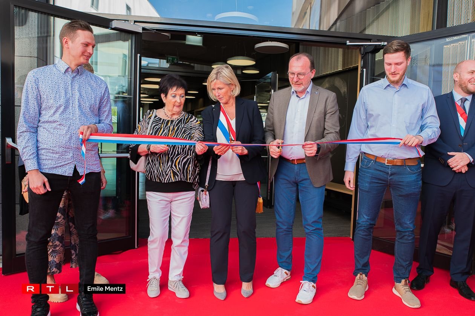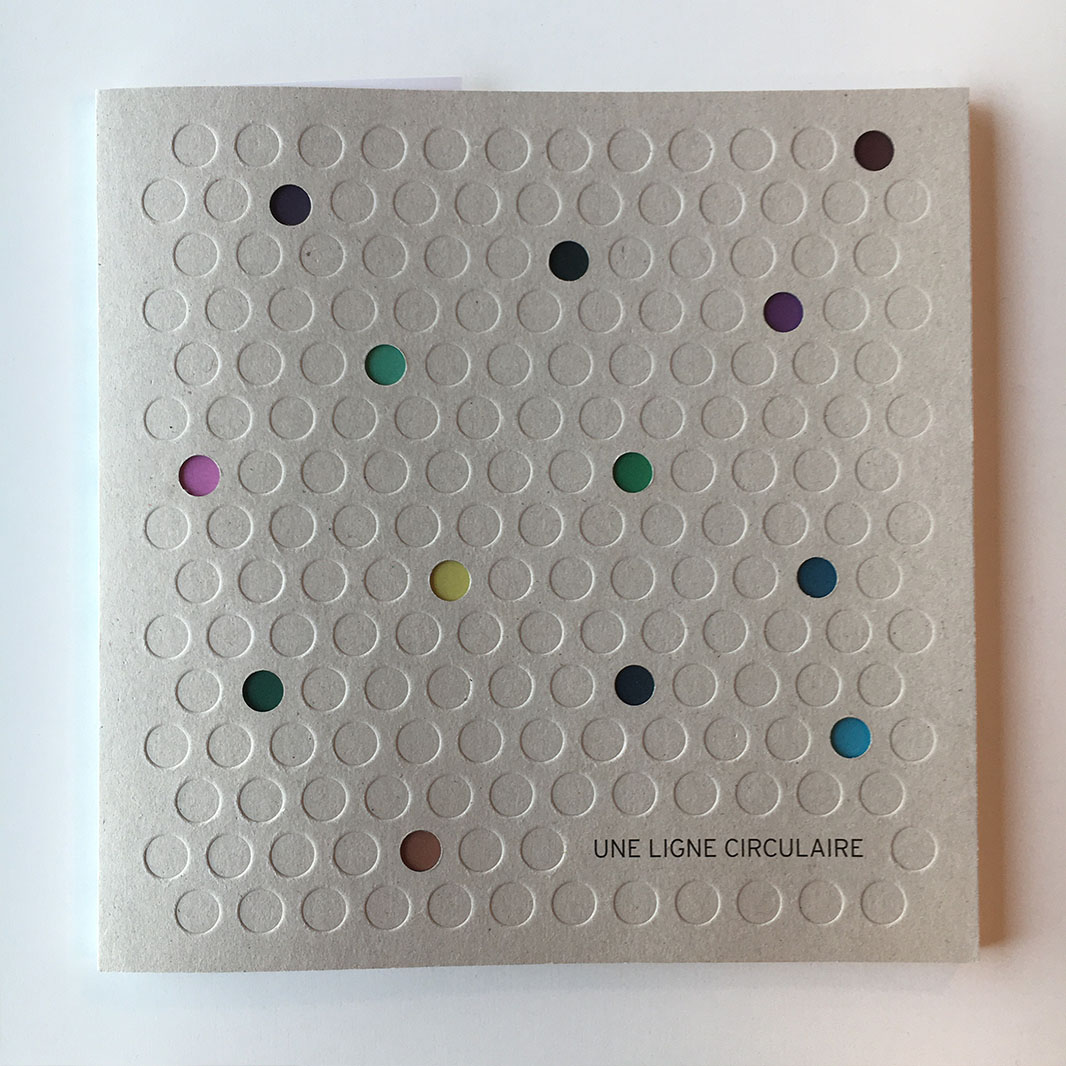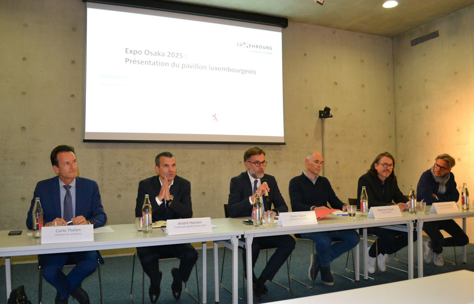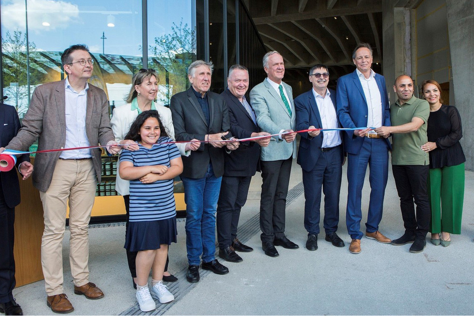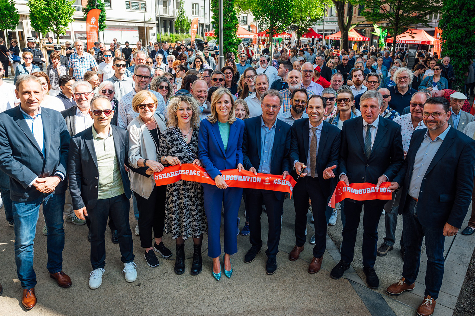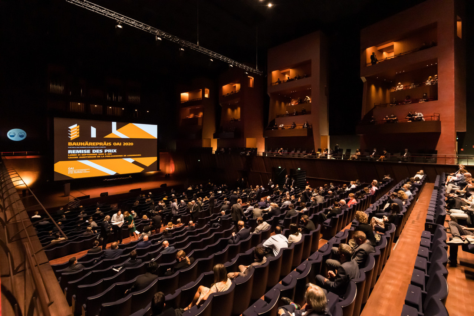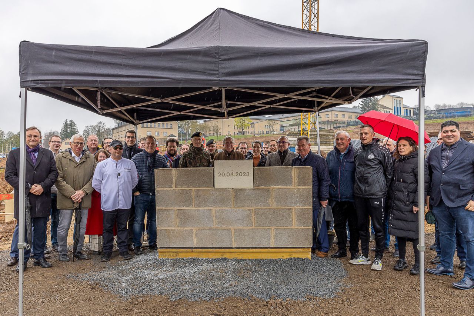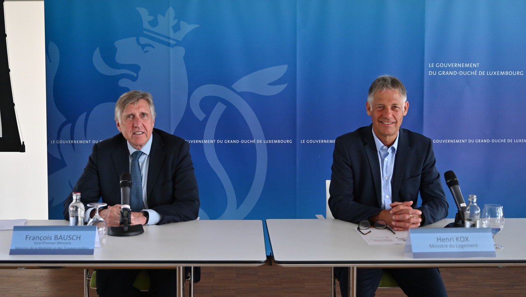The project for the new Omnisport Hall, which includes a multi-sports hall, a multi-purpose room, all the additional premises and the extension of the municipal administration offices, represents the first phase of the complete project. The construction of the new Education and Reception Service represents the second phase.
The two main functions (Omnisport Hall and Early childhood education and care) are grouped together in one building, forming a “background” to the existing Community House building. This background, lower than the existing building, is a coherent “whole” and stands out by a contemporary expression, respectful of the existing built fabric and natural environment.
The challenge of this project is to organize a significant program on a limited site at the back of the existing Community House. The main functions are juxtaposed and intertwined to form a coherent, functional whole where everyone can find their place.
The difference in levels, already existing on the site, allows for clear access for the different types of users: sports clubs, spectators, children, educators, parents, etc. The multi-sport hall is mainly developed on 3 levels. An underground level housing a large multi-purpose room, the semi-buried level the multi-sports hall and the first floor the refreshment room and the bleachers.
The multi-sports hall is directly accessible from the shared space. Either by the main entrance located on the square on the first floor, or by the secondary entrance, located below the Community House, facing the Pétrusse.
The Education and Reception Service, which is the subject of a second phase of construction, will be developed on 4 levels. The ground and the first floor each have two reception units with various activity rooms and canteens. The center of the building contains all the service rooms. The basement contains the kitchens, the staff changing rooms as well as the technical and storage rooms. The roof level is a play and activity yard accessible to children and educators. It is partially covered by a courtyard. This innovative roof layout provides a whole series of outdoor spaces complementary to the spaces housed around the buildings.

